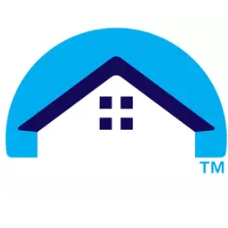For more information regarding the value of a property, please contact us for a free consultation.
1916 Red Oak LN Blue Springs, MO 64029
Want to know what your home might be worth? Contact us for a FREE valuation!

Our team is ready to help you sell your home for the highest possible price ASAP
Key Details
Sold Price $299,000
Property Type Single Family Home
Sub Type Single Family Residence
Listing Status Sold
Purchase Type For Sale
Square Footage 1,802 sqft
Price per Sqft $165
Subdivision Village At Red Oaks
MLS Listing ID 2568972
Sold Date 10/01/25
Style Traditional
Bedrooms 3
Full Baths 3
Year Built 1996
Annual Tax Amount $3,526
Lot Size 8,679 Sqft
Acres 0.19924243
Property Sub-Type Single Family Residence
Source hmls
Property Description
This beautifully updated split-level home, built in 1996, boasts 4+ rooms and 3 full baths and is perfectly positioned in a quiet cul-de-sac. It's just a few minutes from I-70 and strikes an ideal balance between peaceful privacy and commuter convenience.
1st floor - Updated kitchen with newer appliances and modern scheme with a private dining room on other side. The living room is wide open with a beautiful view through large windows. The hallway bathroom is conveniently located next to 2 sizable bedrooms. The master bedroom is spacious with a private full bath.
Lower Floor / Basement - Just down the stairs will lead you to a large 2 car garage and walkout to the backyard. You will also find 2 bonus rooms that can be used for a bedroom, office, recreational room or extra storage. A extra full bathroom is also located here along with a laundry/mechanical room close by.
Backyard - Enjoy outdoor family activities and entertain your friends on your walkout deck and large fenced in yard.
Location
State MO
County Jackson
Rooms
Other Rooms Fam Rm Gar Level
Basement Walk-Out Access
Interior
Interior Features Ceiling Fan(s), Painted Cabinets, Vaulted Ceiling(s)
Heating Forced Air
Cooling Electric
Flooring Vinyl
Fireplaces Number 1
Fireplaces Type Gas Starter, Living Room
Fireplace Y
Appliance Dishwasher, Disposal, Microwave, Free-Standing Electric Oven, Stainless Steel Appliance(s)
Laundry Laundry Room, Lower Level
Exterior
Parking Features true
Garage Spaces 2.0
Fence Wood
Roof Type Composition
Building
Lot Description Adjoin Greenspace, Corner Lot
Entry Level Split Entry
Sewer Public Sewer
Water Public
Structure Type Frame
Schools
Elementary Schools Prairie Branch
Middle Schools Grain Valley North
High Schools Grain Valley
School District Grain Valley
Others
Ownership Private
Acceptable Financing Conventional, FHA, VA Loan
Listing Terms Conventional, FHA, VA Loan
Read Less

GET MORE INFORMATION




