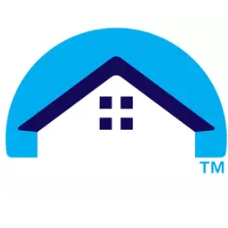For more information regarding the value of a property, please contact us for a free consultation.
24411 S Myers CT Peculiar, MO 64078
Want to know what your home might be worth? Contact us for a FREE valuation!

Our team is ready to help you sell your home for the highest possible price ASAP
Key Details
Sold Price $465,000
Property Type Single Family Home
Sub Type Single Family Residence
Listing Status Sold
Purchase Type For Sale
Square Footage 2,239 sqft
Price per Sqft $207
Subdivision Shaddow Hills
MLS Listing ID 2567867
Sold Date 10/01/25
Style Traditional
Bedrooms 4
Full Baths 3
HOA Fees $37/ann
Annual Tax Amount $2,466
Lot Size 3.740 Acres
Acres 3.74
Property Sub-Type Single Family Residence
Source hmls
Property Description
Private. Peaceful. Perfect...
This Home Is A Move-In Ready, Private Retreat on 3.74 Wooded Acres! Step Into Tranquility With This Fully Updated 4-Bedroom, 3-Bathroom Gem, Nestled on a quiet cul-de-sac, In The Coveted Shadow Hills Subdivision. Surrounded By Mature Trees With A Creek At The Back Of The Property, This Home Offers The Perfect Blend Of Nature And Modern Elegance. Inside, You'll Find Gorgeous 8-inch Solid White Oak Hardwood Floors, Flowing Through The Main Living Areas, Vaulted Ceiling In The Living Room With A Beautiful Stone Fireplace, And Sleek Marble Countertops Throughout The Kitchen And Bathrooms. The Kitchen Boasts New Stainless Steel Appliances, While The Spacious Master Suite Includes A Huge Walk-In Closet, For All Your Storage Needs.
Enjoy Peace Of Mind With New Pella Windows, A Trex Deck, A New Wood Picket Fence, And A Brand-New Septic System. (2022). The HVAC System Was Replaced in (2019), And New Roof In (2024)!
Downstairs Offers Incredible Flexibility With Potential For An In-Law Suite, Plus A Safe Room For Added Security.
Don't Miss Your Chance To Own This One-Of-A-Kind Property—Schedule Your Showing Today!
Location
State MO
County Cass
Rooms
Other Rooms Main Floor BR, Main Floor Master
Basement Finished, Full, Garage Entrance, Walk-Up Access
Interior
Interior Features Ceiling Fan(s), Painted Cabinets, Walk-In Closet(s)
Heating Electric, Heat Pump
Cooling Electric
Flooring Carpet, Ceramic Floor, Luxury Vinyl
Fireplaces Number 1
Fireplaces Type Gas Starter, Living Room
Fireplace Y
Appliance Cooktop, Dishwasher, Disposal, Exhaust Fan, Microwave, Refrigerator
Laundry In Basement
Exterior
Parking Features true
Garage Spaces 2.0
Fence Wood
Roof Type Composition
Building
Lot Description Acreage, Many Trees, Wooded
Entry Level Raised Ranch
Sewer Lagoon, Septic Tank
Water Public
Structure Type Board & Batten Siding,Brick Trim
Schools
School District Raymore-Peculiar
Others
Ownership Private
Read Less

GET MORE INFORMATION




