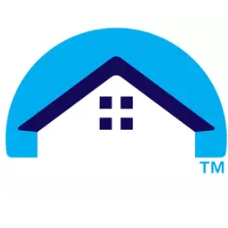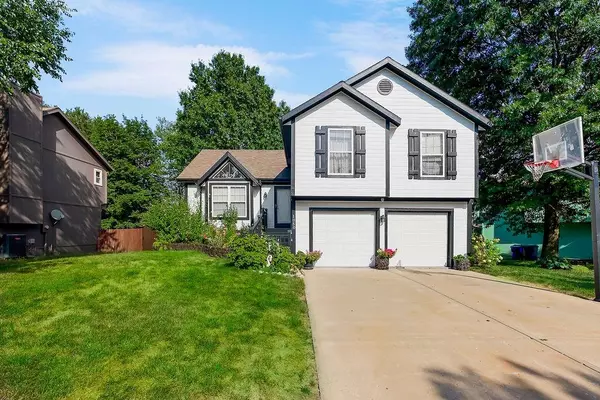For more information regarding the value of a property, please contact us for a free consultation.
1050 N Lincoln ST Olathe, KS 66061
Want to know what your home might be worth? Contact us for a FREE valuation!

Our team is ready to help you sell your home for the highest possible price ASAP
Key Details
Sold Price $360,000
Property Type Single Family Home
Sub Type Single Family Residence
Listing Status Sold
Purchase Type For Sale
Square Footage 1,857 sqft
Price per Sqft $193
Subdivision Prairie Haven East
MLS Listing ID 2572247
Sold Date 10/02/25
Style Traditional
Bedrooms 3
Full Baths 2
Half Baths 1
Year Built 1996
Annual Tax Amount $4,083
Lot Size 8,685 Sqft
Acres 0.19938016
Property Sub-Type Single Family Residence
Source hmls
Property Description
Well-maintained 3-bedroom, 2.5-bath home in West Olathe! The atrium split floorplan offers spacious living with a bright and open feel. The kitchen features granite countertops, a gas stove, and plenty of cabinet space.
Upstairs, the primary suite showcases vaulted ceilings, a dual vanity with granite counters, a walk-in closet, and a low walk-in shower. Bathrooms throughout have been updated with new vanities and granite countertops.
Step outside to the wraparound deck overlooking the backyard, perfect for entertaining or relaxing. Major updates include a roof that's only 8 years old and a furnace and A/C unit just 3 years old.
This home combines modern finishes with a smart layout—schedule your showing today!
Location
State KS
County Johnson
Rooms
Other Rooms Family Room, Office, Recreation Room
Basement Daylight, Finished, Partial, Sump Pump
Interior
Interior Features Ceiling Fan(s), Central Vacuum, Pantry, Vaulted Ceiling(s), Walk-In Closet(s)
Heating Natural Gas
Cooling Electric
Flooring Carpet, Ceramic Floor, Wood
Fireplaces Number 1
Fireplaces Type Basement, Family Room, Gas, Wood Burning
Fireplace Y
Appliance Disposal, Microwave, Gas Range, Stainless Steel Appliance(s)
Laundry Bedroom Level, Laundry Room
Exterior
Parking Features true
Garage Spaces 2.0
Fence Privacy, Wood
Roof Type Composition
Building
Lot Description City Limits, Sprinkler-In Ground, Many Trees
Entry Level Atrium Split
Sewer Public Sewer
Water Public
Structure Type Frame
Schools
Elementary Schools Ravenwood
Middle Schools Summit Trail
High Schools Olathe Northwest
School District Olathe
Others
Ownership Private
Acceptable Financing Cash, Conventional, FHA, VA Loan
Listing Terms Cash, Conventional, FHA, VA Loan
Read Less

GET MORE INFORMATION




