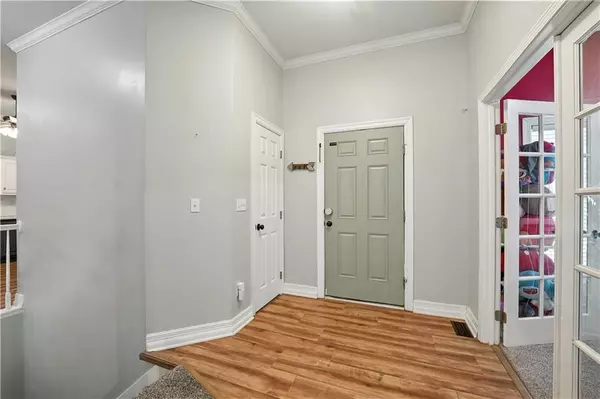For more information regarding the value of a property, please contact us for a free consultation.
15719 E 76th ST Kansas City, MO 64139
Want to know what your home might be worth? Contact us for a FREE valuation!

Our team is ready to help you sell your home for the highest possible price ASAP
Key Details
Sold Price $399,999
Property Type Single Family Home
Sub Type Single Family Residence
Listing Status Sold
Purchase Type For Sale
Square Footage 3,316 sqft
Price per Sqft $120
Subdivision Summit Wood
MLS Listing ID 2569001
Sold Date 10/02/25
Style Traditional
Bedrooms 4
Full Baths 4
HOA Fees $26/ann
Year Built 2000
Annual Tax Amount $4,815
Lot Size 0.260 Acres
Acres 0.26
Property Sub-Type Single Family Residence
Source hmls
Property Description
*More pictures coming soon*
Welcome to this spacious and beautifully maintained 4-bedroom, 4-bath ranch-style home nestled on a private lot in Kansas City's sought-after Little Blue Valley. This 3,316 sq ft residence features a main-level primary suite, open-concept living areas, a bright kitchen, and a finished lower level ideal for entertaining, office space, or guests. Recent updates include fresh interior paint and cleaned carpets, making it truly move-in ready. The private, tree-lined backyard offers a peaceful retreat, while the home's location in the Lee's Summit School District ensures access to highly rated schools. With its thoughtful layout, generous space, and excellent condition, this home is a perfect fit for families, professionals, or anyone seeking comfort and convenience.
Location
State MO
County Jackson
Rooms
Other Rooms Breakfast Room, Enclosed Porch, Family Room, Great Room, Main Floor BR, Recreation Room
Basement Basement BR, Daylight, Finished, Walk-Out Access
Interior
Interior Features Ceiling Fan(s), Painted Cabinets, Pantry, Vaulted Ceiling(s), Walk-In Closet(s), Wet Bar
Heating Forced Air
Cooling Electric
Flooring Carpet
Fireplaces Number 1
Fireplaces Type Gas, Gas Starter, Great Room
Fireplace Y
Appliance Dishwasher, Disposal, Dryer, Microwave, Refrigerator, Built-In Electric Oven, Stainless Steel Appliance(s), Washer
Laundry Main Level, Off The Kitchen
Exterior
Parking Features true
Garage Spaces 2.0
Amenities Available Other, Pool
Roof Type Composition
Building
Lot Description City Lot
Entry Level Reverse 1.5 Story
Sewer Public Sewer
Water Public
Structure Type Frame,Wood Siding
Schools
Elementary Schools Hazel Grove
Middle Schools Bernard Campbell
High Schools Lee'S Summit North
School District Lee'S Summit
Others
HOA Fee Include Other
Ownership Private
Acceptable Financing Cash, Conventional, FHA
Listing Terms Cash, Conventional, FHA
Read Less

GET MORE INFORMATION




