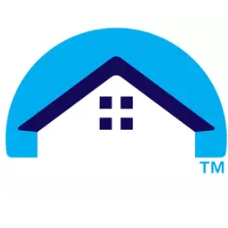For more information regarding the value of a property, please contact us for a free consultation.
19086 Millstone TER St Joseph, MO 64505
Want to know what your home might be worth? Contact us for a FREE valuation!

Our team is ready to help you sell your home for the highest possible price ASAP
Key Details
Sold Price $550,000
Property Type Single Family Home
Sub Type Single Family Residence
Listing Status Sold
Purchase Type For Sale
Square Footage 3,276 sqft
Price per Sqft $167
Subdivision Millstone
MLS Listing ID 2548186
Sold Date 10/01/25
Style Spanish
Bedrooms 4
Full Baths 3
Half Baths 1
HOA Fees $54/mo
Year Built 2023
Annual Tax Amount $4,100
Lot Size 0.610 Acres
Acres 0.60998625
Property Sub-Type Single Family Residence
Source hmls
Property Description
** SELLER OFFERING UP TO $10,000.00 IN SELLER PAID CLOSING COST FOR BUYERS OR UP TO $10K FOR SODDING YARD**
Stunning Atrium Split located on a quiet cul-de-sac in the Savannah School District! This beautifully designed 4-bedroom, 3.5-bath home offers the perfect blend of style, space, and comfort—with a 3-car garage and a fully fenced yard.
Step inside to find engineered wood floors, custom accent walls, brushed champagne fixtures, an electric fireplace, and soaring vaulted ceilings that enhance the home's modern charm. The open-concept kitchen is a chef's dream with a walk-in pantry, Cambria countertops, and a large island perfect for cooking and entertaining, overlooking the family room with custom accent wall.
The spacious primary suite is a true retreat, featuring a tray ceiling, double vanities, an oversized walk-in shower with dual shower heads, and a large walk-in closet. Three additional bedrooms are conveniently located on the same level along with the laundry room and a full hall bath.
Downstairs, enjoy a finished basement complete with a full bath, ideal for a guest suite, second living area, or home gym.
With its thoughtful layout, upscale finishes, and unbeatable location, this home checks all the boxes. Don't miss your chance to make it yours—schedule your private showing today!
Location
State MO
County Andrew
Rooms
Basement Concrete, Finished, Inside Entrance, Sump Pump
Interior
Interior Features Ceiling Fan(s), Custom Cabinets, Kitchen Island, Painted Cabinets, Pantry, Vaulted Ceiling(s), Walk-In Closet(s)
Heating Electric
Cooling Electric
Flooring Carpet, Terrazzo, Wood
Fireplaces Number 1
Fireplaces Type Electric, Living Room
Fireplace Y
Appliance Dishwasher, Microwave, Built-In Electric Oven
Laundry Laundry Room, Upper Level
Exterior
Parking Features true
Garage Spaces 3.0
Fence Metal
Roof Type Composition
Building
Lot Description Cul-De-Sac
Entry Level Atrium Split
Sewer Private Sewer
Water Public
Structure Type Stucco & Frame,Vinyl Siding
Schools
Elementary Schools Avenue City
Middle Schools Savannah
High Schools Savannah
School District Savannah
Others
HOA Fee Include Street
Ownership Private
Acceptable Financing Cash, Conventional, FHA, USDA Loan, VA Loan
Listing Terms Cash, Conventional, FHA, USDA Loan, VA Loan
Read Less

GET MORE INFORMATION




