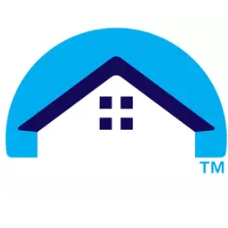For more information regarding the value of a property, please contact us for a free consultation.
1111 S Clairborne RD Olathe, KS 66062
Want to know what your home might be worth? Contact us for a FREE valuation!

Our team is ready to help you sell your home for the highest possible price ASAP
Key Details
Sold Price $329,000
Property Type Single Family Home
Sub Type Single Family Residence
Listing Status Sold
Purchase Type For Sale
Square Footage 2,281 sqft
Price per Sqft $144
Subdivision Havencroft
MLS Listing ID 2568519
Sold Date 10/02/25
Style Traditional
Bedrooms 4
Full Baths 2
Half Baths 1
Year Built 1968
Annual Tax Amount $4,122
Lot Size 0.298 Acres
Acres 0.29848486
Property Sub-Type Single Family Residence
Source hmls
Property Description
Arched doorways, hardwood floors, new carpeting, ceramic tile, Updated kitchen, Stainless steel appliances, granite counter tops, all new interior paint, granite topped vanity in master bath & ceiling fans in all bedrooms. This side to side split offers plenty of room to spread out. Decks on front & back, huge corner lot w/shade trees, close to all schools & easy highway access! So much space for $$$$ Seller will be putting a new Level 4 roof on the property prior to close.
Location
State KS
County Johnson
Rooms
Other Rooms Breakfast Room, Entry, Family Room, Formal Living Room
Basement Concrete, Inside Entrance, Radon Mitigation System
Interior
Interior Features Ceiling Fan(s), Painted Cabinets, Walk-In Closet(s)
Heating Natural Gas
Cooling Electric
Flooring Carpet, Ceramic Floor, Wood
Fireplaces Number 2
Fireplaces Type Family Room
Fireplace Y
Appliance Dishwasher, Disposal, Microwave, Refrigerator, Built-In Electric Oven, Stainless Steel Appliance(s)
Laundry Laundry Room, Off The Kitchen
Exterior
Exterior Feature Dormer
Parking Features true
Garage Spaces 2.0
Fence Wood
Roof Type Composition
Building
Lot Description City Lot, Corner Lot, Many Trees
Entry Level Side/Side Split
Sewer Public Sewer
Water Public
Structure Type Stucco
Schools
Elementary Schools Havencroft
Middle Schools Indian Trail
High Schools Olathe South
School District Olathe
Others
Ownership Other
Acceptable Financing Cash, Conventional
Listing Terms Cash, Conventional
Special Listing Condition Standard
Read Less

GET MORE INFORMATION




