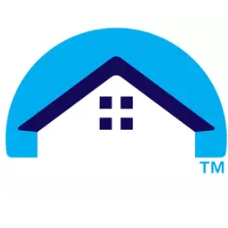For more information regarding the value of a property, please contact us for a free consultation.
1504 SW 1st ST Lee's Summit, MO 64081
Want to know what your home might be worth? Contact us for a FREE valuation!

Our team is ready to help you sell your home for the highest possible price ASAP
Key Details
Sold Price $219,900
Property Type Single Family Home
Sub Type Single Family Residence
Listing Status Sold
Purchase Type For Sale
Square Footage 1,779 sqft
Price per Sqft $123
Subdivision Highway Lane
MLS Listing ID 2571358
Sold Date 10/03/25
Style Traditional
Bedrooms 3
Full Baths 1
Half Baths 1
Year Built 1954
Annual Tax Amount $2,278
Lot Size 8,938 Sqft
Acres 0.20518824
Property Sub-Type Single Family Residence
Source hmls
Property Description
This spacious family home has been in the same family since it was built and is ready for its next chapter. Step inside to a large living room that flows into a generous kitchen with extra cabinetry, glass-front cabinets, and plenty of counter space for baking and entertaining.
Just off the kitchen is another oversized family room, complete with a wall of floor-to-ceiling windows that fill the space with natural light. The main level offers three bedrooms plus a converted garage with a wood stove for added warmth and charm.
The laundry room is lined with cabinets for plenty of storage and connects to a large pantry, perfect for all your kitchen essentials. Downstairs, the basement provides additional storage and an ideal space for a workshop.
Outside, enjoy a fully enclosed sunroom and a large patio overlooking the backyard. The front of the home is framed by established landscaping, including peonies, wisteria, and mature bushes.
An added bonus—the seller still has the original architectural floor plans from the builder.
With great bones and plenty of room to spread out, this home is ready for someone to bring their updates and make it truly their own!
Location
State MO
County Jackson
Rooms
Other Rooms Den/Study, Family Room, Formal Living Room, Main Floor BR, Main Floor Master, Sun Room
Basement Partial, Sump Pump
Interior
Interior Features Ceiling Fan(s), Painted Cabinets, Pantry
Heating Natural Gas
Cooling Electric, Window Unit(s)
Flooring Carpet, Laminate, Wood
Fireplaces Number 1
Fireplaces Type Wood Burning Stove
Fireplace Y
Appliance Dishwasher, Built-In Electric Oven
Laundry Laundry Room, Main Level
Exterior
Parking Features false
Fence Metal
Roof Type Composition
Building
Lot Description City Lot
Entry Level Ranch
Sewer Public Sewer
Water Public
Structure Type Board & Batten Siding,Brick/Mortar,Shingle Siding
Schools
Elementary Schools Westview
Middle Schools Pleasant Lea
High Schools Lee'S Summit
School District Lee'S Summit
Others
Ownership Estate/Trust
Acceptable Financing Cash, Conventional
Listing Terms Cash, Conventional
Read Less

GET MORE INFORMATION




