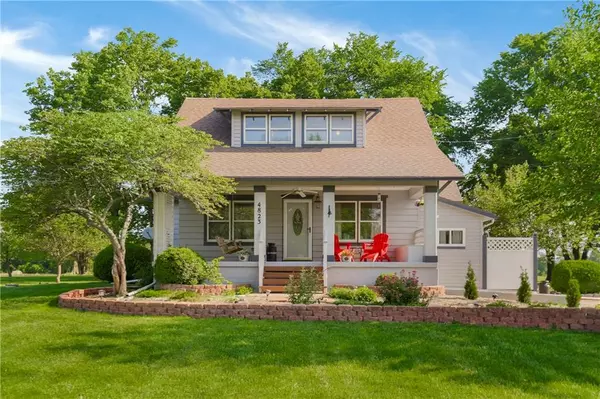For more information regarding the value of a property, please contact us for a free consultation.
4823 Stafford RD Wellsville, KS 66092
Want to know what your home might be worth? Contact us for a FREE valuation!

Our team is ready to help you sell your home for the highest possible price ASAP
Key Details
Sold Price $587,000
Property Type Single Family Home
Sub Type Single Family Residence
Listing Status Sold
Purchase Type For Sale
Square Footage 2,600 sqft
Price per Sqft $225
Subdivision Wellsville
MLS Listing ID 2556333
Sold Date 10/03/25
Style Traditional
Bedrooms 4
Full Baths 3
Year Built 1932
Annual Tax Amount $3,762
Lot Size 9.900 Acres
Acres 9.9
Property Sub-Type Single Family Residence
Source hmls
Property Description
Stunning Updated Farmhouse on 10 Acres – Space, Style & Serenity!
Experience the best of country living with this beautifully updated 4-bedroom, 3-bathroom farmhouse, complete with an additional flex room perfect for a 5th bedroom, home office, or guest suite. Situated on 10 scenic acres with easy highway access, this home offers the perfect mix of modern convenience and timeless charm.
Inside, enjoy two spacious living areas ideal for gatherings or quiet evenings in. Step outside to your private outdoor oasis—featuring a sparkling pool, expansive patio with a built-in fireplace, and room to entertain under the stars. A classic barn adds function and character, whether you're dreaming of a hobby farm, workshop, or additional storage.
Peaceful, private, and move-in ready—this is your opportunity to own a slice of the country just minutes from town. Don't miss it!
Location
State KS
County Franklin
Rooms
Other Rooms Den/Study, Fam Rm Main Level, Family Room, Main Floor BR, Main Floor Master, Media Room, Mud Room, Office, Sitting Room
Basement Basement BR, Concrete, Full, Sump Pump
Interior
Interior Features Ceiling Fan(s), Kitchen Island, Painted Cabinets, Pantry, Walk-In Closet(s)
Heating Electric
Cooling Electric
Flooring Carpet, Laminate, Vinyl
Fireplace Y
Appliance Microwave, Refrigerator, Built-In Electric Oven, Stainless Steel Appliance(s)
Laundry Lower Level
Exterior
Parking Features true
Garage Spaces 1.0
Pool Above Ground
Roof Type Composition
Building
Lot Description Acreage, City Limits, Many Trees, Wooded
Entry Level 2 Stories
Sewer Public Sewer
Water Public, None
Structure Type Shingle Siding,Vinyl Siding,Wood Siding
Schools
Elementary Schools Wellsville
Middle Schools Wellsville
High Schools Wellsville
School District Wellsville
Others
Ownership Private
Acceptable Financing Cash, Conventional, FHA, USDA Loan, VA Loan
Listing Terms Cash, Conventional, FHA, USDA Loan, VA Loan
Read Less

GET MORE INFORMATION




