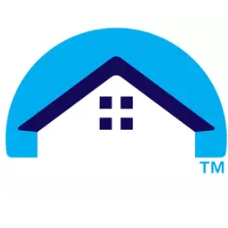For more information regarding the value of a property, please contact us for a free consultation.
3401 SE Adams DR Blue Springs, MO 64014
Want to know what your home might be worth? Contact us for a FREE valuation!

Our team is ready to help you sell your home for the highest possible price ASAP
Key Details
Sold Price $319,900
Property Type Single Family Home
Sub Type Single Family Residence
Listing Status Sold
Purchase Type For Sale
Square Footage 2,747 sqft
Price per Sqft $116
Subdivision Moreland Village
MLS Listing ID 2570581
Sold Date 10/06/25
Style Traditional
Bedrooms 3
Full Baths 3
Year Built 2002
Annual Tax Amount $4,591
Lot Size 9,078 Sqft
Acres 0.2084022
Property Sub-Type Single Family Residence
Source hmls
Property Description
? Beautifully Maintained Home with Open Floor Plan & Walkout Basement ?
Step inside to stunning hardwood floors that flow throughout the main living areas. The open floor plan is anchored by a spacious living room featuring a central fireplace flanked by floor-to-ceiling windows, filling the space with natural light.
The large kitchen boasts a bar, breakfast area, and easy access to a newer deck—perfect for relaxing or entertaining while overlooking the private backyard with no neighbors behind. A Tuff Shed in the yard offers excellent storage for all your outdoor needs.
The master suite is filled with light and features hardwood floors, a walk-in shower, and a full bathroom. You'll also appreciate the tall ceilings, newer flooring in the main floor bathroom and laundry room, and the easy flow from the living room to the kitchen and dining spaces.
The finished walkout basement expands your living options with another full bathroom, bedroom, and huge walk-in closet, plus a large storage area ready for hobbies or a potential second kitchen. Sliding glass doors open to the backyard, bringing in abundant natural light to the lower level.
This well-cared-for home offers comfort, functionality, and thoughtful updates including newer siding and windows. Come fall in love with a home that's move-in ready and waiting for its new owner!
Location
State MO
County Jackson
Rooms
Other Rooms Family Room, Great Room, Main Floor BR, Main Floor Master, Office
Basement Finished, Walk-Out Access
Interior
Interior Features Ceiling Fan(s), Pantry, Stained Cabinets, Walk-In Closet(s)
Heating Natural Gas
Cooling Electric
Flooring Carpet, Tile, Vinyl, Wood
Fireplaces Number 1
Fireplaces Type Gas, Great Room
Fireplace Y
Appliance Dishwasher, Disposal, Microwave, Built-In Electric Oven, Stainless Steel Appliance(s)
Laundry Laundry Room, Main Level
Exterior
Parking Features true
Garage Spaces 2.0
Fence Privacy, Wood
Roof Type Composition
Building
Lot Description City Lot
Entry Level Ranch,Reverse 1.5 Story
Sewer Public Sewer
Water Public
Structure Type Brick Trim,Vinyl Siding
Schools
Elementary Schools Cordill-Mason
Middle Schools Moreland Ridge
High Schools Blue Springs South
School District Blue Springs
Others
Ownership Estate/Trust
Acceptable Financing Cash, Conventional, FHA, VA Loan
Listing Terms Cash, Conventional, FHA, VA Loan
Read Less

GET MORE INFORMATION




