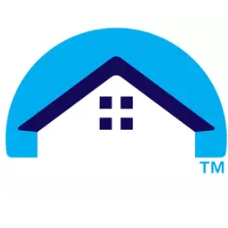For more information regarding the value of a property, please contact us for a free consultation.
7829 Madison AVE Kansas City, MO 64114
Want to know what your home might be worth? Contact us for a FREE valuation!

Our team is ready to help you sell your home for the highest possible price ASAP
Key Details
Sold Price $359,950
Property Type Single Family Home
Sub Type Single Family Residence
Listing Status Sold
Purchase Type For Sale
Square Footage 1,595 sqft
Price per Sqft $225
Subdivision Colonial Heights
MLS Listing ID 2569187
Sold Date 10/07/25
Style Cape Cod
Bedrooms 3
Full Baths 2
Year Built 1940
Annual Tax Amount $3,538
Lot Size 8,423 Sqft
Acres 0.19336547
Property Sub-Type Single Family Residence
Source hmls
Property Description
Charming Updated Cape Cod in the Heart of Waldo!
This beautifully updated home blends classic charm with modern conveniences in one of Kansas City's most sought-after neighborhoods. The main level offers two spacious living areas, an updated kitchen with stylish finishes, a dining room, and abundant natural light throughout. You'll also find a main-level bedroom, an updated full bath, and a large laundry/utility room for added functionality.
Upstairs, new stair carpet and flooring lead to two generously sized bedrooms with ample storage—including a cedar closet—and an updated full bath. Step outside to enjoy your cozy screened-in porch, perfect for morning coffee or evening relaxation, overlooking a large privacy-fenced backyard ideal for pets, play, or entertaining. Additional upgrades include a one year old AC system for year-round comfort.
All this in an amazing Waldo location close to parks, shops, dining, and easy highway access—don't miss this opportunity!
Location
State MO
County Jackson
Rooms
Other Rooms Den/Study, Main Floor BR, Sun Room
Basement Crawl Space
Interior
Heating Natural Gas
Cooling Electric
Flooring Carpet, Luxury Vinyl, Wood
Fireplace N
Laundry Laundry Room, Main Level
Exterior
Parking Features false
Fence Privacy, Wood
Roof Type Composition
Building
Lot Description City Lot
Entry Level 1.5 Stories,2 Stories
Sewer Public Sewer
Water Public
Structure Type Lap Siding
Schools
Elementary Schools Hale Cook
Middle Schools Central
High Schools Southeast
School District Kansas City Mo
Others
Ownership Private
Acceptable Financing Cash, Conventional, FHA, VA Loan
Listing Terms Cash, Conventional, FHA, VA Loan
Read Less

GET MORE INFORMATION




