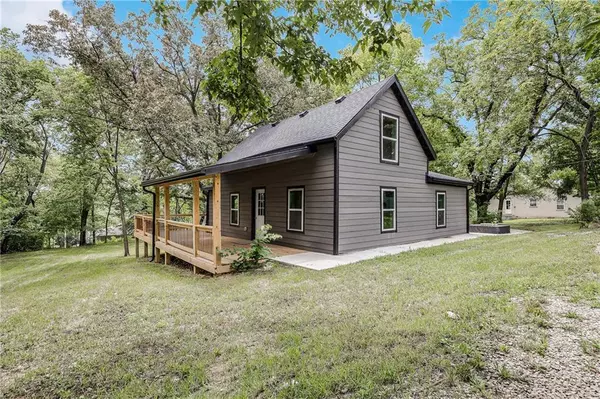For more information regarding the value of a property, please contact us for a free consultation.
303 W 3rd ST Freeman, MO 64746
Want to know what your home might be worth? Contact us for a FREE valuation!

Our team is ready to help you sell your home for the highest possible price ASAP
Key Details
Sold Price $245,000
Property Type Single Family Home
Sub Type Single Family Residence
Listing Status Sold
Purchase Type For Sale
Square Footage 1,353 sqft
Price per Sqft $181
Subdivision Freeman
MLS Listing ID 2564732
Sold Date 10/16/25
Style Traditional
Bedrooms 3
Full Baths 1
Half Baths 1
Year Built 1880
Annual Tax Amount $890
Lot Size 0.394 Acres
Acres 0.39400828
Lot Dimensions 135 x 127
Property Sub-Type Single Family Residence
Source hmls
Property Description
Welcome to your dream home! This beautifully remodeled 3-bedroom, 1-bathroom house is nestled on a large, serene lot surrounded by trees, offering both privacy and a touch of nature right in your backyard. Step inside to discover a bright and inviting living space with all the modern touches. The new kitchen features stylish cabinets and plenty of room for cooking up your favorite meals. Plus, with laundry conveniently located on the main level, you'll enjoy the ease of single-floor living. But that's not all! Step outside onto your covered deck, perfect for sipping morning coffee or hosting weekend barbecues with friends and family. And for those who need extra storage or a workshop, the one car detached garage has you covered. This home is not just a place to live; it's a lifestyle waiting for you to enjoy. Don't miss out on this fantastic opportunity!
Location
State MO
County Cass
Rooms
Other Rooms Main Floor BR, Main Floor Master
Basement Cellar, Crawl Space
Interior
Interior Features Ceiling Fan(s), Painted Cabinets, Pantry
Heating Forced Air
Cooling Electric
Flooring Carpet, Luxury Vinyl
Fireplace N
Appliance Disposal, Free-Standing Electric Oven
Laundry Main Level, Off The Kitchen
Exterior
Parking Features true
Garage Spaces 1.0
Fence Metal
Roof Type Composition
Building
Lot Description City Limits, City Lot, Many Trees
Entry Level 1.5 Stories
Sewer Public Sewer
Water Public
Structure Type Wood Siding
Schools
Elementary Schools Midway
Middle Schools Midway
High Schools Midway
School District Cass-Midway
Others
Ownership Private
Acceptable Financing Cash, Conventional, FHA, USDA Loan, VA Loan
Listing Terms Cash, Conventional, FHA, USDA Loan, VA Loan
Read Less

GET MORE INFORMATION




