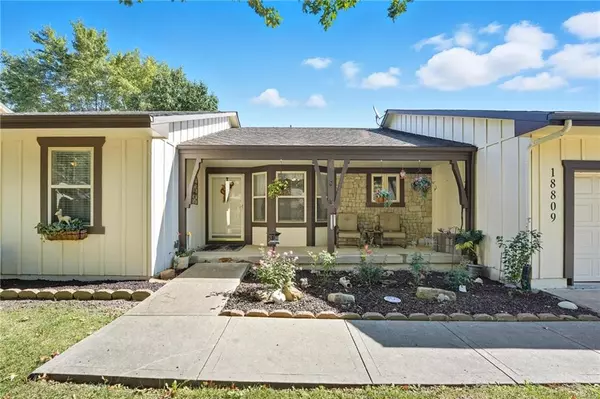For more information regarding the value of a property, please contact us for a free consultation.
18809 Sunrise DR Belton, MO 64012
Want to know what your home might be worth? Contact us for a FREE valuation!

Our team is ready to help you sell your home for the highest possible price ASAP
Key Details
Sold Price $269,500
Property Type Single Family Home
Sub Type Single Family Residence
Listing Status Sold
Purchase Type For Sale
Square Footage 1,807 sqft
Price per Sqft $149
Subdivision Pickering Place
MLS Listing ID 2578408
Sold Date 11/06/25
Style Traditional
Bedrooms 3
Full Baths 2
HOA Fees $249/mo
Year Built 2001
Annual Tax Amount $1,909
Lot Size 5,663 Sqft
Acres 0.13000458
Property Sub-Type Single Family Residence
Source hmls
Property Description
Come See & Live the Pickering Place Lifestyle! This rare true 3-bedroom ranch is sure to check all your boxes. A covered front porch invites you and your guests home. Generous room sizes provide plenty of space, while the shaded deck overlooks private green space for the perfect afternoon retreat. You'll love the inviting kitchen with ample cabinetry and a large eating area featuring a bump out bay window looking out to the treed yard. The full unfinished basement offers abundant storage or the opportunity to create additional living space. A spacious two-car garage completes this move-in ready gem. This active community offers endless activities and events—there's always something to enjoy. Your HOA dues stretch far, covering lawn care, snow and trash removal, clubhouse upkeep, sewer service, water, street lights, sidewalks, and more. Visit www.PickeringPlace.org to see all that's included!
Location
State MO
County Cass
Rooms
Basement Concrete, Full
Interior
Interior Features Ceiling Fan(s), Pantry, Stained Cabinets, Walk-In Closet(s)
Heating Forced Air
Cooling Electric
Flooring Carpet, Wood
Fireplace N
Appliance Dishwasher, Disposal, Microwave, Refrigerator, Electric Range
Laundry Main Level, Off The Kitchen
Exterior
Parking Features true
Garage Spaces 2.0
Amenities Available Clubhouse
Roof Type Composition
Building
Lot Description City Lot
Entry Level Ranch
Sewer Public Sewer
Water Public
Structure Type Frame
Schools
School District Raymore-Peculiar
Others
HOA Fee Include Lawn Service,Snow Removal,Trash,Water
Ownership Private
Acceptable Financing Cash, Conventional, FHA, VA Loan
Listing Terms Cash, Conventional, FHA, VA Loan
Read Less

GET MORE INFORMATION




