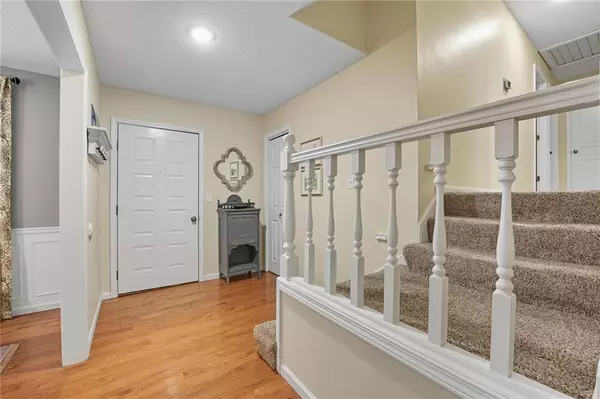For more information regarding the value of a property, please contact us for a free consultation.
2216 NE 73RD TER Kansas City, MO 64118
Want to know what your home might be worth? Contact us for a FREE valuation!

Our team is ready to help you sell your home for the highest possible price ASAP
Key Details
Sold Price $335,000
Property Type Single Family Home
Sub Type Single Family Residence
Listing Status Sold
Purchase Type For Sale
Square Footage 1,878 sqft
Price per Sqft $178
Subdivision Tracy Estates
MLS Listing ID 2579021
Sold Date 11/07/25
Style Traditional
Bedrooms 3
Full Baths 2
Half Baths 1
Year Built 1983
Annual Tax Amount $2,883
Lot Size 0.360 Acres
Acres 0.3600092
Property Sub-Type Single Family Residence
Source hmls
Property Description
This 3-bedroom, 2.1-bathroom home on a cul-de-sac offers spacious living with a large lot and plenty of charm. Inside you'll find a functional floor plan that includes a living room with a brick fireplace, a dining area with wood flooring, and a generous kitchen with eat-in space and tile flooring that opens to the backyard. The primary suite features double closets and its own private bath, while two additional bedrooms share a full hall bath, and the main-floor laundry adds everyday convenience. Outdoors, the home includes a stamped concrete patio, firepit area, mature trees, and an adorable shed with electricity that can serve a variety of uses. With thoughtful details throughout, this property provides comfortable living and versatile spaces both inside and out.
Location
State MO
County Clay
Rooms
Basement Concrete
Interior
Interior Features Ceiling Fan(s), Walk-In Closet(s)
Heating Natural Gas
Cooling Electric
Flooring Carpet, Wood
Fireplaces Number 1
Fireplaces Type Gas Starter, Living Room
Fireplace Y
Appliance Dishwasher, Disposal, Dryer, Humidifier, Refrigerator, Electric Range, Washer
Laundry Main Level
Exterior
Parking Features true
Garage Spaces 2.0
Fence Metal
Roof Type Composition
Building
Lot Description City Lot
Entry Level Side/Side Split
Sewer Public Sewer
Water Public
Structure Type Board & Batten Siding,Stone & Frame
Schools
Elementary Schools Clardy
Middle Schools Antioch
High Schools Oak Park
School District North Kansas City
Others
Ownership Private
Acceptable Financing Cash, Conventional, FHA, VA Loan
Listing Terms Cash, Conventional, FHA, VA Loan
Read Less

GET MORE INFORMATION




