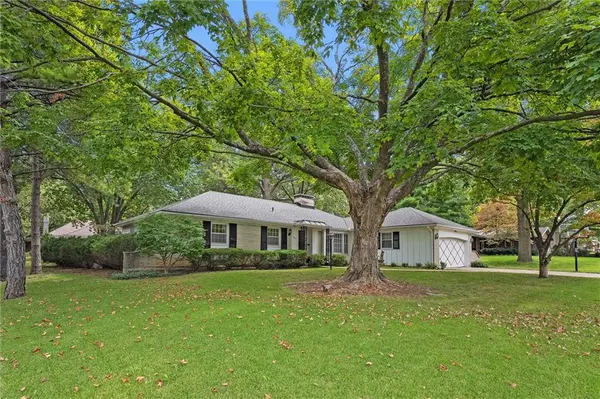For more information regarding the value of a property, please contact us for a free consultation.
6301 Woodson DR Mission, KS 66202
Want to know what your home might be worth? Contact us for a FREE valuation!

Our team is ready to help you sell your home for the highest possible price ASAP
Key Details
Sold Price $415,000
Property Type Single Family Home
Sub Type Single Family Residence
Listing Status Sold
Purchase Type For Sale
Square Footage 2,527 sqft
Price per Sqft $164
Subdivision Milhaven
MLS Listing ID 2574990
Sold Date 11/07/25
Style Traditional
Bedrooms 3
Full Baths 2
Half Baths 1
HOA Fees $4/ann
Year Built 1960
Annual Tax Amount $5,637
Lot Size 0.311 Acres
Acres 0.31069788
Property Sub-Type Single Family Residence
Source hmls
Property Description
Great Opportunity in Milhaven! Discover the potential in this spacious ranch-style home with solid bones and a newer roof—ready for its next chapter! The formal living and dining rooms provide a classic layout and could easily be opened to the kitchen and hearth room, all centered around a beautiful fireplace that anchors the main living space. A bright sunroom brings the outdoors in, offering extra living space for relaxing. The secondary bedrooms each feature generous walk-in closets, while the primary suite includes two separate closets and a private bath. The partially finished basement—accessible from the kitchen—adds even more space and possibilities. Yes, there are hardwood floors under most of the carpet! With its fantastic Milhaven location and easy access to the Country Club Plaza, downtown KC, highways, restaurants, and retail, this home offers the perfect blend of convenience and potential. Come see it today and imagine the possibilities!
Location
State KS
County Johnson
Rooms
Basement Concrete, Finished, Full
Interior
Interior Features Pantry
Heating Forced Air
Cooling Electric
Flooring Carpet, Tile, Wood
Fireplaces Number 1
Fireplaces Type Family Room, Living Room
Fireplace Y
Appliance Cooktop, Dishwasher
Laundry In Basement
Exterior
Parking Features true
Garage Spaces 2.0
Fence Metal, Privacy
Roof Type Composition
Building
Entry Level Ranch
Sewer Public Sewer
Water Public
Structure Type Brick Trim,Wood Siding
Schools
Elementary Schools Santa Fe Trails
Middle Schools Hocker Grove
High Schools Sm North
School District Shawnee Mission
Others
Ownership Private
Acceptable Financing Cash, Conventional
Listing Terms Cash, Conventional
Special Listing Condition As Is
Read Less

GET MORE INFORMATION




