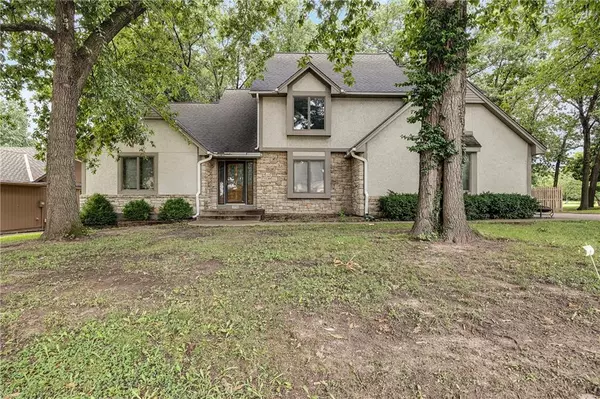For more information regarding the value of a property, please contact us for a free consultation.
12724 E 63rd ST Kansas City, MO 64133
Want to know what your home might be worth? Contact us for a FREE valuation!

Our team is ready to help you sell your home for the highest possible price ASAP
Key Details
Sold Price $329,500
Property Type Single Family Home
Sub Type Single Family Residence
Listing Status Sold
Purchase Type For Sale
Square Footage 2,127 sqft
Price per Sqft $154
Subdivision Timber Valley
MLS Listing ID 2566295
Sold Date 11/10/25
Style Traditional
Bedrooms 4
Full Baths 2
Half Baths 1
HOA Fees $8/ann
Year Built 1986
Annual Tax Amount $4,753
Lot Size 0.310 Acres
Acres 0.31000918
Property Sub-Type Single Family Residence
Source hmls
Property Description
Welcome home to this stunning corner-lot gem nestled in a well-established neighborhood full of mature trees and charm! This beautiful home features a main-level master suite complete with a walk-in closet and luxurious heated floors in the en-suite bath for ultimate comfort. The cozy stone fireplace creates a warm and inviting living space, perfect for relaxing or entertaining. The spacious kitchen is a chef's dream, offering an abundance of cabinets and ample workspace. Step outside to your private backyard retreat with a gazebo just off the back porch, surrounded by lush landscaping and mature trees. This home truly has it all, style, comfort, and a serene setting! Don't miss the unfinished basement with a walkout, which gives you plenty of options to make this home exactly what you need.
Location
State MO
County Jackson
Rooms
Basement Concrete, Full, Walk-Out Access
Interior
Heating Natural Gas
Cooling Electric
Fireplaces Number 1
Fireplaces Type Living Room
Fireplace Y
Exterior
Parking Features true
Garage Spaces 2.0
Fence Wood
Roof Type Composition
Building
Lot Description Corner Lot, Level, Many Trees
Entry Level 1.5 Stories
Sewer Public Sewer
Water Public
Structure Type Brick/Mortar
Schools
Elementary Schools Norfleet
Middle Schools Raytown
High Schools Raytown
School District Raytown
Others
Ownership Private
Acceptable Financing Cash, Conventional, FHA, VA Loan
Listing Terms Cash, Conventional, FHA, VA Loan
Read Less

GET MORE INFORMATION




