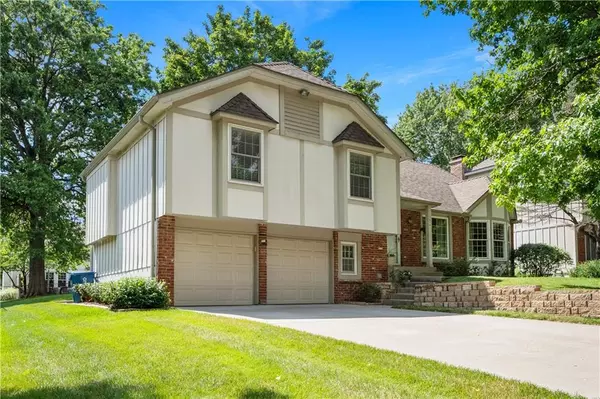For more information regarding the value of a property, please contact us for a free consultation.
10416 Caenen DR Lenexa, KS 66215
Want to know what your home might be worth? Contact us for a FREE valuation!

Our team is ready to help you sell your home for the highest possible price ASAP
Key Details
Sold Price $375,000
Property Type Single Family Home
Sub Type Single Family Residence
Listing Status Sold
Purchase Type For Sale
Square Footage 2,158 sqft
Price per Sqft $173
Subdivision Oak Park
MLS Listing ID 2577830
Sold Date 11/12/25
Style Traditional
Bedrooms 4
Full Baths 2
HOA Fees $25/ann
Year Built 1976
Annual Tax Amount $3,821
Lot Size 9,239 Sqft
Acres 0.21209826
Property Sub-Type Single Family Residence
Source hmls
Property Description
WELCOME HOME to this stunning home that has been so WELL LOVED in a fantastic area! Beautiful landscaping invites you in the front door where gleaming hardwood floors bring you in. Formal living is flooded with natural light from the big windows. Formal Dining Room. Big open family room with cozy fireplace and custom built-ins that add special character. The eat-in kitchen includes granite counters, painted cabinets, and a nice pantry. 3 bedrooms upstairs including primary suite with a raised ceiling. Bonus HUGE dormer room! The finished basement includes a built-in desk that's perfect for an office space or gaming. Great patio out back walks out to the large, fenced back. Excellent location close to restaurants, shops, the mall, and highways. Don't miss your chance to love this home!
Location
State KS
County Johnson
Rooms
Other Rooms Fam Rm Main Level, Formal Living Room
Basement Finished
Interior
Heating Forced Air
Cooling Electric
Flooring Carpet, Wood
Fireplaces Number 1
Fireplace Y
Exterior
Parking Features true
Garage Spaces 2.0
Fence Metal
Roof Type Composition
Building
Entry Level Side/Side Split
Sewer Public Sewer
Water Public
Structure Type Brick/Mortar
Schools
Elementary Schools Rosehill
Middle Schools Indian Woods
High Schools Sm South
School District Shawnee Mission
Others
HOA Fee Include Curbside Recycle,Trash
Ownership Private
Acceptable Financing Cash, Conventional, FHA, VA Loan
Listing Terms Cash, Conventional, FHA, VA Loan
Read Less

GET MORE INFORMATION




