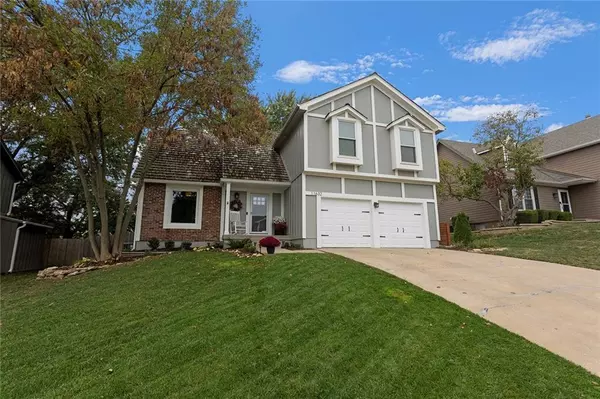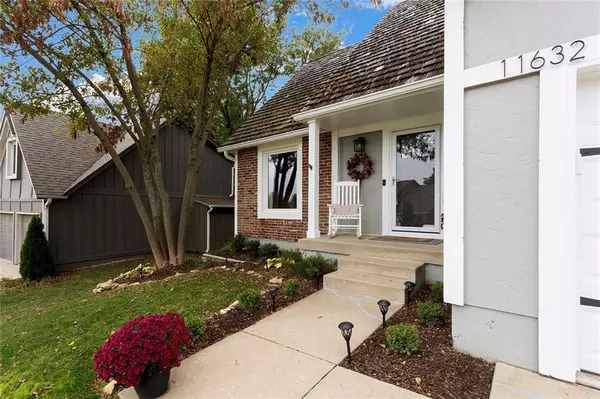For more information regarding the value of a property, please contact us for a free consultation.
11632 CODY ST Overland Park, KS 66210
Want to know what your home might be worth? Contact us for a FREE valuation!

Our team is ready to help you sell your home for the highest possible price ASAP
Key Details
Sold Price $425,000
Property Type Single Family Home
Sub Type Single Family Residence
Listing Status Sold
Purchase Type For Sale
Square Footage 2,203 sqft
Price per Sqft $192
Subdivision Highcroft
MLS Listing ID 2581895
Sold Date 11/13/25
Style Traditional
Bedrooms 4
Full Baths 2
Half Baths 1
Year Built 1987
Annual Tax Amount $4,526
Lot Size 8,712 Sqft
Acres 0.2
Property Sub-Type Single Family Residence
Source hmls
Property Description
Nothing left to do here but move in and enjoy! Updates galore throughout and pride of ownership really shows. A brand new composition roof will be installed prior to closing. New flooring, light fixtures & so much more in the open concept main level. Tastefully renovated kitchen complete w/ new counters, backsplash, hardware & S/S appliances. Powder room/laundry off the kitchen has also been redone and boasts new tile & paint. A spacious flex room completes the main level & could be utilized as a play room, office or formal dining. Large master has new carpet, a beautifully refreshed master bath & big walk in closet w/ custom organizer. Secondary bedrooms are all a good size & have new carpet plus tons of closet space. Hall bath has also been rejuvenated with new tile and finishes. The basement has been recently finished and incorporates a family room, office/non conforming bedroom & tons of built in storage. All interior & exterior paint has been done during their ownership as well as wood rot repaired. A majority of the windows have been replaced too. Private, fenced backyard provides a perfect place for the kids to play. Desirable location as highway access, shopping & schools are just minutes away. Come see it today before it's gone!
Location
State KS
County Johnson
Rooms
Other Rooms Great Room
Basement Concrete, Daylight, Finished, Full
Interior
Interior Features Ceiling Fan(s), Kitchen Island, Pantry, Walk-In Closet(s)
Heating Forced Air
Cooling Electric
Flooring Carpet, Luxury Vinyl, Tile
Fireplaces Number 1
Fireplaces Type Great Room
Fireplace Y
Appliance Dishwasher, Disposal, Microwave, Refrigerator, Electric Range, Stainless Steel Appliance(s)
Laundry Laundry Room, Main Level
Exterior
Parking Features true
Garage Spaces 2.0
Fence Wood
Roof Type Shake
Building
Entry Level 2 Stories
Sewer Public Sewer
Water Public
Structure Type Frame
Schools
Elementary Schools Pleasant Ridge
Middle Schools California Trail
High Schools Olathe East
School District Olathe
Others
HOA Fee Include Trash
Ownership Private
Acceptable Financing Cash, Conventional, FHA, VA Loan
Listing Terms Cash, Conventional, FHA, VA Loan
Read Less

GET MORE INFORMATION




