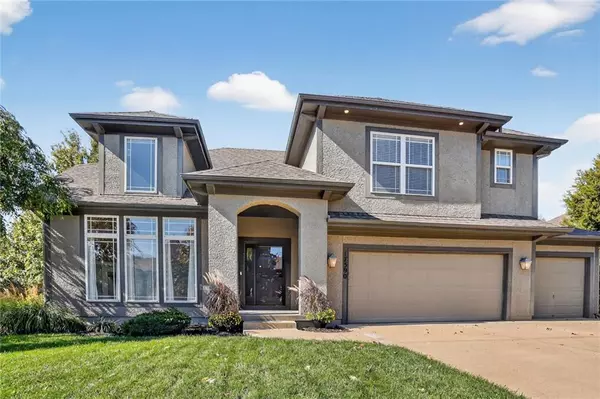For more information regarding the value of a property, please contact us for a free consultation.
17590 S Brockway ST Olathe, KS 66062
Want to know what your home might be worth? Contact us for a FREE valuation!

Our team is ready to help you sell your home for the highest possible price ASAP
Key Details
Sold Price $485,000
Property Type Single Family Home
Sub Type Single Family Residence
Listing Status Sold
Purchase Type For Sale
Square Footage 2,977 sqft
Price per Sqft $162
Subdivision Nottington Creek
MLS Listing ID 2581137
Sold Date 11/13/25
Style Traditional
Bedrooms 4
Full Baths 3
HOA Fees $50/ann
Year Built 2007
Annual Tax Amount $6,180
Lot Size 0.251 Acres
Acres 0.25061983
Property Sub-Type Single Family Residence
Source hmls
Property Description
HONEY, stop the car as this one checks all the boxes! Welcome home to this beautifully maintained California Split, perfectly nestled in the sought-after Spring Hill School District! Step inside to a spacious great room with floor-to-ceiling windows, soaring vaulted ceilings, and a stunning accent wall that showcases the cozy gas fireplace. The natural light is simply unbeatable. The kitchen is an entertainer's dream with loads of counter space, lots of storage, two pantries, elegant neutral granite, and a nice corner sink. With four generously sized bedrooms and three full bathrooms, there's room for everyone. Fresh interior paint, plush new carpet throughout, and smart home features mean this property is move-in ready and BETTER than new! Love to gather? Head downstairs to the finished walkout basement, it's perfect for movie nights or game days! Step out onto the oversized patio and enjoy your fully fenced, private yard—a safe haven for kids and pets. Grab your coffee and start the day on the kitchen deck surrounded by mature maple trees. The main level Jack & Jill bath is ideal for any age, while the master suite, tucked up on its own level, gives you all the space and privacy you crave. Luxuriate in the ensuite with double vanities, a separate shower, and a relaxing jacuzzi tub. This home blends comfort, style, and functionality and it's a short drive to Johnson County Airport; Olathe Medical Center; Shawnee Golf and Country Club and Oak Park Mall to name a few. Don't miss the chance to make it yours! Schedule your tour before it's gone.
Location
State KS
County Johnson
Rooms
Other Rooms Exercise Room, Great Room, Recreation Room, Subbasement
Basement Basement BR, Finished, Full, Sump Pump, Walk-Out Access
Interior
Interior Features Ceiling Fan(s), Kitchen Island, Pantry, Vaulted Ceiling(s), Walk-In Closet(s), Wet Bar
Heating Natural Gas
Cooling Electric
Flooring Carpet, Luxury Vinyl, Wood
Fireplaces Number 1
Fireplaces Type Great Room
Fireplace Y
Appliance Dishwasher, Disposal, Microwave, Electric Range
Laundry Main Level, Off The Kitchen
Exterior
Parking Features true
Garage Spaces 3.0
Fence Wood
Amenities Available Pool, Trail(s)
Roof Type Composition
Building
Lot Description Adjoin Greenspace, City Lot, Corner Lot, Many Trees
Entry Level California Split,Side/Side Split
Sewer Public Sewer
Water Public
Structure Type Stucco
Schools
Elementary Schools Prairie Creek
Middle Schools Spring Hill
High Schools Spring Hill
School District Spring Hill
Others
Ownership Private
Acceptable Financing Cash, Conventional, FHA, VA Loan
Listing Terms Cash, Conventional, FHA, VA Loan
Read Less

GET MORE INFORMATION




