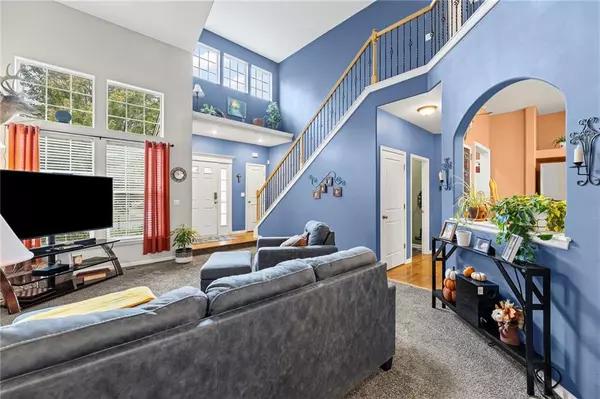For more information regarding the value of a property, please contact us for a free consultation.
551 S Juniper ST Gardner, KS 66030
Want to know what your home might be worth? Contact us for a FREE valuation!

Our team is ready to help you sell your home for the highest possible price ASAP
Key Details
Sold Price $400,000
Property Type Single Family Home
Sub Type Single Family Residence
Listing Status Sold
Purchase Type For Sale
Square Footage 3,266 sqft
Price per Sqft $122
Subdivision Plum Creek
MLS Listing ID 2582045
Sold Date 11/12/25
Style Traditional
Bedrooms 5
Full Baths 2
Half Baths 1
HOA Fees $17/ann
Year Built 2005
Annual Tax Amount $5,247
Lot Size 9,365 Sqft
Acres 0.21499082
Property Sub-Type Single Family Residence
Source hmls
Property Description
Spacious 5-Bedroom Home at the End of a Quiet Cul-de-Sac!
This beautiful 5-bedroom, 2.5-bathroom home offers comfort, style, and functionality in every detail. Natural light fills the open floor plan, creating an inviting atmosphere throughout. The kitchen is the heart of the home with a huge island, gas stove, and plenty of cabinet space.
The primary bedroom is conveniently located on the main level and includes a large en suite bathroom with double vanity and a generous walk-in closet. Laundry is also on the main floor for added convenience.
Downstairs, the finished basement provides endless possibilities—perfect for entertaining, movie nights, or a game room, along with the 5th bedroom.
Enjoy outdoor living on the deck and patio overlooking the spacious backyard. A shed provides extra storage, and the 3-car garage offers even more room for vehicles and gear. With newer HVAC and water heater, this home is move-in ready and perfectly situated at the end of a quiet cul-de-sac.
Location
State KS
County Johnson
Rooms
Other Rooms Family Room, Mud Room, Recreation Room
Basement Basement BR, Concrete, Egress Window(s), Finished, Sump Pump
Interior
Interior Features Ceiling Fan(s), Kitchen Island, Pantry, Vaulted Ceiling(s), Walk-In Closet(s)
Heating Forced Air
Cooling Electric
Flooring Carpet, Luxury Vinyl, Wood
Fireplaces Number 1
Fireplaces Type Gas, Great Room
Fireplace Y
Appliance Dishwasher, Disposal, Exhaust Fan, Microwave, Gas Range
Laundry Laundry Room, Main Level
Exterior
Exterior Feature Fire Pit
Parking Features true
Garage Spaces 3.0
Fence Wood
Roof Type Composition
Building
Lot Description City Lot, Cul-De-Sac, Sprinkler-In Ground
Entry Level 1.5 Stories
Sewer Public Sewer
Water Public
Structure Type Frame,Stone Trim
Schools
Elementary Schools Grand Star
Middle Schools Trailridge
High Schools Gardner Edgerton
School District Gardner Edgerton
Others
Ownership Private
Acceptable Financing Cash, Conventional, FHA, VA Loan
Listing Terms Cash, Conventional, FHA, VA Loan
Read Less

GET MORE INFORMATION




