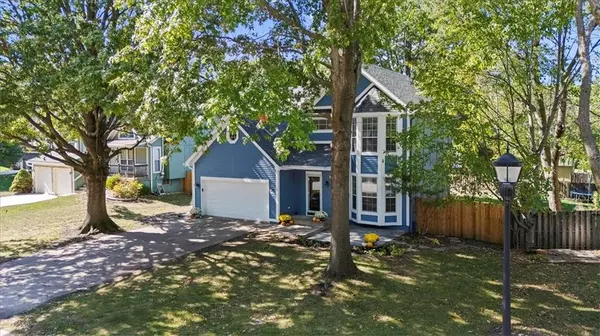For more information regarding the value of a property, please contact us for a free consultation.
1121 N Julia ST Olathe, KS 66061
Want to know what your home might be worth? Contact us for a FREE valuation!

Our team is ready to help you sell your home for the highest possible price ASAP
Key Details
Sold Price $385,000
Property Type Single Family Home
Sub Type Single Family Residence
Listing Status Sold
Purchase Type For Sale
Square Footage 1,685 sqft
Price per Sqft $228
Subdivision Brittany Yesteryear
MLS Listing ID 2578021
Sold Date 11/14/25
Style Traditional
Bedrooms 4
Full Baths 2
Half Baths 1
Year Built 1991
Annual Tax Amount $3,754
Lot Size 9,583 Sqft
Acres 0.22
Property Sub-Type Single Family Residence
Source hmls
Property Description
Fully Remodeled 2-Story Home in Prime Cul-de-Sac Location!
This beautifully updated home has been completely remodeled from top to bottom and is move-in ready! All appliances stay with the home including washer/dryer. Featuring fresh interior and exterior paint, brand-new flooring throughout, and a fully renovated kitchen and bathrooms, every detail has been thoughtfully upgraded. The kitchen boasts sleek stainless steel, modern cabinetry, and stylish finishes. Cozy up by the brick fireplace with custom built-ins — perfect for relaxing or entertaining. Enjoy privacy and outdoor living in the fenced backyard with a charming patio, ideal for gatherings or quiet evenings. Additional highlights include all-new window blinds, inground sprinkler system and a quiet cul-de-sac setting in a highly desirable location. Don't miss this turnkey gem — it's the perfect blend of comfort, style, and convenience!
Location
State KS
County Johnson
Rooms
Basement Concrete, Full, Sump Pump
Interior
Interior Features Ceiling Fan(s), Pantry, Vaulted Ceiling(s), Walk-In Closet(s)
Heating Forced Air
Cooling Electric
Flooring Carpet, Luxury Vinyl
Fireplaces Number 1
Fireplaces Type Gas Starter, Great Room
Equipment Back Flow Device, Fireplace Screen
Fireplace Y
Appliance Dishwasher, Disposal, Exhaust Fan, Humidifier, Refrigerator, Electric Range, Stainless Steel Appliance(s)
Laundry Bedroom Level
Exterior
Parking Features true
Garage Spaces 2.0
Fence Wood
Roof Type Composition
Building
Lot Description Sprinkler-In Ground
Entry Level 2 Stories
Sewer Public Sewer
Water Public
Structure Type Frame
Schools
Elementary Schools Mahaffie
Middle Schools Santa Fe Trail
High Schools Olathe Northwest
School District Olathe
Others
Ownership Private
Acceptable Financing Cash, Conventional, FHA, VA Loan
Listing Terms Cash, Conventional, FHA, VA Loan
Read Less

GET MORE INFORMATION




