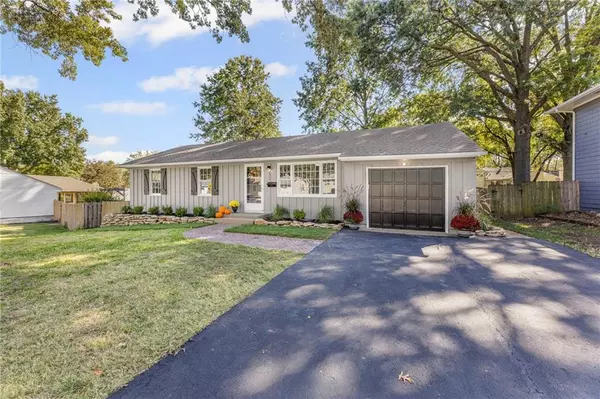For more information regarding the value of a property, please contact us for a free consultation.
8315 W 91st TER Overland Park, KS 66212
Want to know what your home might be worth? Contact us for a FREE valuation!

Our team is ready to help you sell your home for the highest possible price ASAP
Key Details
Sold Price $380,000
Property Type Single Family Home
Sub Type Single Family Residence
Listing Status Sold
Purchase Type For Sale
Square Footage 1,808 sqft
Price per Sqft $210
Subdivision Cherokee Hills
MLS Listing ID 2578170
Sold Date 11/12/25
Style Traditional
Bedrooms 4
Full Baths 2
Half Baths 1
Year Built 1959
Annual Tax Amount $3,245
Lot Size 8,750 Sqft
Acres 0.20087236
Property Sub-Type Single Family Residence
Source hmls
Property Description
Prepare to be impressed! This gorgeous 4 bedroom, 2 bathroom home in Overland Park offers a virtually brand-new living experience. Every major surface has been refreshed, including stunning newly finished hardwood floors and new carpet throughout. The entire home features fresh interior and exterior paint, giving it fantastic curb appeal and a bright, modern feel inside.
Enjoy cooking and entertaining in the completely overhauled kitchen, which now boasts sleek finishes, all new stainless steel appliances, and a premium gas stove that any home chef will appreciate. Both full bathrooms are 100% brand new, offering great value and quality!
?The lower level is a true standout, providing an ideal flexible living space. It features a private 4th bedroom suite perfect for a guests or long term visitors. Step out of the adjacent, bright walk-out workshop and into your backyard, making it a perfect spot for hobbies or storage. This turn-key home is ready for its new owners!
Location
State KS
County Johnson
Rooms
Other Rooms Workshop
Basement Finished, Full, Walk-Out Access
Interior
Interior Features Ceiling Fan(s)
Heating Natural Gas
Cooling Electric
Flooring Carpet, Wood
Fireplace N
Appliance Dishwasher, Disposal, Refrigerator, Gas Range, Stainless Steel Appliance(s)
Laundry Dryer Hookup-Ele, In Basement
Exterior
Parking Features true
Garage Spaces 1.0
Fence Wood
Roof Type Composition
Building
Entry Level Ranch
Sewer Unknown
Water City/Public - Verify
Structure Type Frame,Wood Siding
Schools
Elementary Schools Brookridge
Middle Schools Indian Woods
High Schools Sm South
School District Shawnee Mission
Others
Ownership Private
Acceptable Financing Cash, Conventional, FHA, VA Loan
Listing Terms Cash, Conventional, FHA, VA Loan
Read Less

GET MORE INFORMATION




