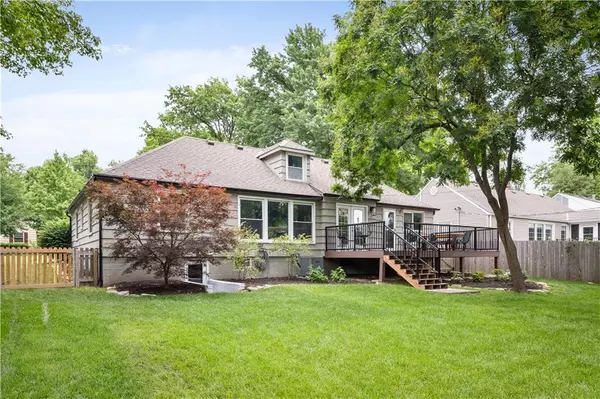For more information regarding the value of a property, please contact us for a free consultation.
4805 W 66th ST Prairie Village, KS 66208
Want to know what your home might be worth? Contact us for a FREE valuation!

Our team is ready to help you sell your home for the highest possible price ASAP
Key Details
Sold Price $629,000
Property Type Single Family Home
Sub Type Single Family Residence
Listing Status Sold
Purchase Type For Sale
Square Footage 2,543 sqft
Price per Sqft $247
Subdivision Country Side East
MLS Listing ID 2557318
Sold Date 11/14/25
Style Traditional
Bedrooms 3
Full Baths 4
Half Baths 1
HOA Fees $10/ann
Year Built 1952
Annual Tax Amount $7,225
Lot Size 9,897 Sqft
Acres 0.22720386
Property Sub-Type Single Family Residence
Source hmls
Property Description
MOTIVATED SELLER — Recently appraised at $750k!
This beautifully updated 3-bedroom, 4.5-bath home in Prairie Village is the perfect blend of style, comfort, and location. Just 1.5 miles from Prairie Village Shopping Center, Porter Park, Fairway Pool, and the popular Hen House, you'll have shopping, dining, and recreation right at your fingertips.
Inside, the open floor plan features gleaming hardwoods, stainless steel appliances, and thoughtful updates throughout. The main-floor primary suite offers a walk-in closet, double vanity, and even a nearby stackable washer/dryer for added convenience.
Downstairs, the walk-up finished basement expands your living space with a large rec room, full bath, and plenty of storage. Whether you're hosting friends or enjoying a quiet night in, this home delivers comfort and functionality in one of Johnson County's most desirable neighborhoods.
Move-in ready and waiting for you—come see this Prairie Village charmer today!
Location
State KS
County Johnson
Rooms
Other Rooms Fam Rm Main Level, Main Floor BR, Main Floor Primary Bedroom, Recreation Room
Basement Finished, Full, Sump Pump, Walk-Up Access
Interior
Interior Features Ceiling Fan(s), Kitchen Island, Smart Thermostat, Walk-In Closet(s)
Heating Forced Air
Cooling Electric
Flooring Carpet, Tile, Wood
Fireplace Y
Appliance Dishwasher, Disposal, Microwave, Refrigerator, Gas Range
Laundry Bedroom Level, Main Level
Exterior
Exterior Feature Fire Pit
Parking Features true
Garage Spaces 1.0
Fence Metal
Roof Type Composition
Building
Lot Description City Lot, Many Trees
Entry Level 1.5 Stories
Sewer Public Sewer
Water Public
Structure Type Brick Trim,Frame
Schools
Elementary Schools Highlands
Middle Schools Indian Hills
High Schools Sm East
School District Shawnee Mission
Others
HOA Fee Include Trash
Ownership Investor
Acceptable Financing Cash, Conventional, FHA, USDA Loan, VA Loan
Listing Terms Cash, Conventional, FHA, USDA Loan, VA Loan
Special Listing Condition Owner Agent
Read Less

GET MORE INFORMATION




