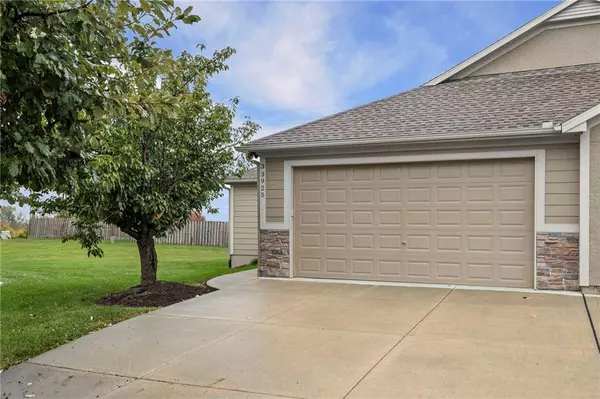For more information regarding the value of a property, please contact us for a free consultation.
33925 W 90th CIR De Soto, KS 66018
Want to know what your home might be worth? Contact us for a FREE valuation!

Our team is ready to help you sell your home for the highest possible price ASAP
Key Details
Sold Price $310,000
Property Type Multi-Family
Sub Type Townhouse
Listing Status Sold
Purchase Type For Sale
Square Footage 1,866 sqft
Price per Sqft $166
Subdivision Country Village Townhomes
MLS Listing ID 2582341
Sold Date 11/13/25
Style Traditional
Bedrooms 3
Full Baths 2
Half Baths 1
HOA Fees $100/mo
Year Built 2014
Annual Tax Amount $3,202
Lot Size 6,838 Sqft
Acres 0.15697888
Property Sub-Type Townhouse
Source hmls
Property Description
Wonderful opportunity to own a move-in-ready townhome tucked on a quiet cul-de-sac in booming De Soto. Step inside to beautiful wood flooring that flows through the entry, hallway, kitchen, and dining areas. The kitchen offers easy prep space, deep corner cabinets, granite countertops, a breakfast bar, and a large pantry--plus all appliances remain, including the refrigerator, washer/dryer and new dishwasher. Main floor family room easily accommodates a sectional and entertainment setup-- with access to the covered deck for comfy relaxation. The primary suite features a new shower with easier access and a huge walk-in closet. The second bedroom is on the main floor with access to full bath. Downstairs, enjoy a versatile flex room perfect for guests and/or a media area, complete with Built in pre-amp, power amp, 6 speakers and subwoofer for 7.1 channel system. There is also a half bath, rec space for workouts or a home office, and a workshop with two workbenches and great storage. Additional highlights include new interior paint in key areas, easy-lift honeycomb blinds throughout, and pristine exterior siding with stone trim accents. No-step entry from both the front walk and garage, plus wider doors in the entry, garage, and primary suite, make this home accessible and practical for the long term. The HOA handles snow removal and mowing--so you can simply move in and enjoy!
Location
State KS
County Johnson
Rooms
Other Rooms Fam Rm Main Level, Main Floor BR, Main Floor Primary Bedroom, Recreation Room, Workshop
Basement Basement BR, Egress Window(s), Finished, Sump Pump
Interior
Interior Features Ceiling Fan(s), Pantry, Stained Cabinets, Walk-In Closet(s)
Heating Natural Gas
Cooling Electric
Flooring Carpet, Ceramic Floor, Wood
Fireplace N
Appliance Dishwasher, Dryer, Microwave, Refrigerator, Free-Standing Electric Oven, Washer
Laundry Laundry Closet, Main Level
Exterior
Parking Features true
Garage Spaces 2.0
Fence Partial, Wood
Roof Type Composition
Building
Lot Description Cul-De-Sac, Level
Entry Level Ranch,Reverse 1.5 Story
Sewer Public Sewer
Water Public
Structure Type Frame,Lap Siding,Stone Trim
Schools
Elementary Schools Starside
Middle Schools Lexington Trails
High Schools De Soto
School District De Soto
Others
HOA Fee Include Lawn Service,Snow Removal
Ownership Estate/Trust
Acceptable Financing Cash, Conventional, FHA, VA Loan
Listing Terms Cash, Conventional, FHA, VA Loan
Read Less

GET MORE INFORMATION




