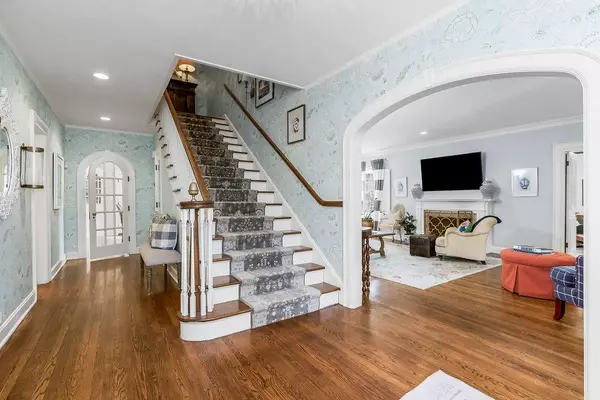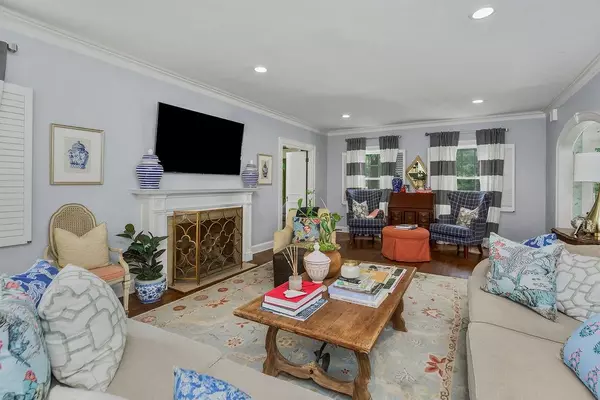For more information regarding the value of a property, please contact us for a free consultation.
6141 Mission DR Mission Hills, KS 66208
Want to know what your home might be worth? Contact us for a FREE valuation!

Our team is ready to help you sell your home for the highest possible price ASAP
Key Details
Sold Price $2,175,000
Property Type Single Family Home
Sub Type Single Family Residence
Listing Status Sold
Purchase Type For Sale
Square Footage 5,276 sqft
Price per Sqft $412
Subdivision Mission Hills
MLS Listing ID 2568276
Sold Date 11/14/25
Style Colonial
Bedrooms 4
Full Baths 4
Half Baths 1
HOA Fees $6/ann
Year Built 1925
Annual Tax Amount $15,806
Lot Size 0.413 Acres
Acres 0.41315427
Property Sub-Type Single Family Residence
Source hmls
Property Description
Experience timeless elegance with this stunning red brick colonial at 6141 Mission Drive! Nestled in the picturesque heart of Mission Hills, this two story home showcases 4 en suite Bedrooms. The gleaming white Kitchen with stainless steel appliances is a culinary dream, while the inviting Breakfast Room is flooded with light. Entertain in style across multiple gathering spaces or retreat to the full finished Lower Level with egress windows and a spa-like 5th full Bath. Additional rooms include Mud Room, Formal Living & Dining and Den/Office. Outdoor delights include an expansive patio, private outdoor spaces, and an outdoor Kitchen amidst gorgeous landscaping Discover the perfect blend of classic charm and modern luxury!
Location
State KS
County Johnson
Rooms
Other Rooms Breakfast Room, Den/Study, Entry, Exercise Room, Family Room, Formal Living Room, Mud Room, Recreation Room
Basement Daylight, Egress Window(s), Finished, Full
Interior
Interior Features Ceiling Fan(s), Custom Cabinets, Kitchen Island, Pantry, Walk-In Closet(s)
Heating Forced Air
Cooling Electric
Flooring Wood
Fireplaces Number 1
Fireplaces Type Living Room
Fireplace Y
Appliance Dishwasher, Disposal, Refrigerator, Gas Range, Stainless Steel Appliance(s)
Laundry Bedroom Level
Exterior
Exterior Feature Outdoor Kitchen
Parking Features true
Garage Spaces 2.0
Fence Privacy
Roof Type Composition
Building
Lot Description Corner Lot, Many Trees
Entry Level 2 Stories
Sewer Public Sewer
Water Public
Structure Type Brick
Schools
Elementary Schools Prairie
Middle Schools Indian Hills
High Schools Sm East
School District Shawnee Mission
Others
HOA Fee Include Curbside Recycle,Trash
Ownership Private
Acceptable Financing Cash, Conventional
Listing Terms Cash, Conventional
Read Less

GET MORE INFORMATION




