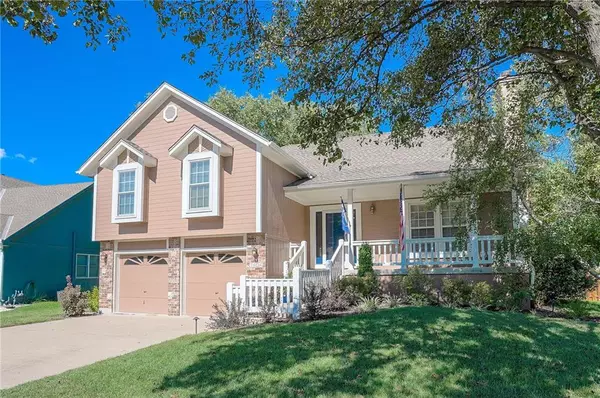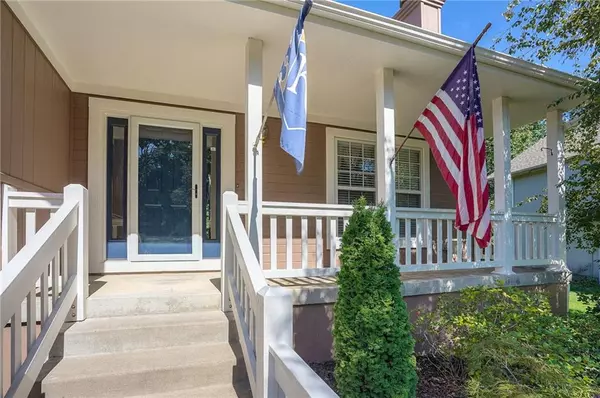For more information regarding the value of a property, please contact us for a free consultation.
1404 Oakwood DR Lee's Summit, MO 64086
Want to know what your home might be worth? Contact us for a FREE valuation!

Our team is ready to help you sell your home for the highest possible price ASAP
Key Details
Sold Price $389,900
Property Type Single Family Home
Sub Type Single Family Residence
Listing Status Sold
Purchase Type For Sale
Square Footage 3,006 sqft
Price per Sqft $129
Subdivision Oak Tree Farms
MLS Listing ID 2578285
Sold Date 11/14/25
Style Traditional
Bedrooms 4
Full Baths 2
Half Baths 1
HOA Fees $65/ann
Year Built 1996
Annual Tax Amount $4,700
Lot Size 9,461 Sqft
Acres 0.21719468
Property Sub-Type Single Family Residence
Source hmls
Property Description
Here is an Incredible Opportunity to Own an Impeccably Maintained Home. Beautiful from Top to Bottom, Professionally Landscaped, Front to Back. One of the Largest Floor Plans in the Area, listed at over 3000 Total Square Feet by the County, making this Home a Spectacular Value. Private, Fenced Yard with It's Deck and Patio makes Entertaining easy and Inviting, With both a Great Room and Family Room plus an Additional Flex Room, you can Easily move the Party Inside. New Carpet, Interior Paint, and Sliding Glass Door along with Solid Surface Counter Tops makes to a must See but you had better hurry before it it gone!
Location
State MO
County Jackson
Rooms
Other Rooms Balcony/Loft, Family Room, Media Room, Office, Recreation Room
Basement Finished
Interior
Interior Features Ceiling Fan(s), Custom Cabinets, Pantry, Stained Cabinets, Vaulted Ceiling(s)
Heating Forced Air
Cooling Electric
Flooring Carpet, Wood
Fireplaces Number 2
Fireplaces Type Family Room, Gas Starter, Heat Circulator, Living Room
Equipment Fireplace Screen
Fireplace Y
Appliance Dishwasher, Disposal, Dryer, Refrigerator, Electric Range
Laundry Bedroom Level
Exterior
Parking Features true
Garage Spaces 2.0
Fence Wood
Amenities Available Clubhouse, Pool, Tennis Court(s)
Roof Type Composition
Building
Lot Description Cul-De-Sac, Sprinkler-In Ground, Many Trees
Entry Level Side/Side Split
Sewer Public Sewer
Water Public
Structure Type Frame
Schools
Elementary Schools Richardson
Middle Schools Bernard Campbell
High Schools Lee'S Summit North
School District Lee'S Summit
Others
HOA Fee Include Trash
Ownership Private
Acceptable Financing Cash, Conventional, FHA, VA Loan
Listing Terms Cash, Conventional, FHA, VA Loan
Read Less

GET MORE INFORMATION




