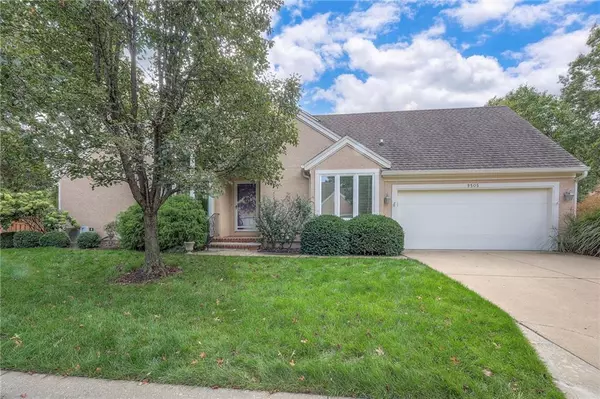For more information regarding the value of a property, please contact us for a free consultation.
9505 W 122nd ST Overland Park, KS 66213
Want to know what your home might be worth? Contact us for a FREE valuation!

Our team is ready to help you sell your home for the highest possible price ASAP
Key Details
Sold Price $379,000
Property Type Multi-Family
Sub Type Townhouse
Listing Status Sold
Purchase Type For Sale
Square Footage 1,597 sqft
Price per Sqft $237
Subdivision Hampton Court Nottingham
MLS Listing ID 2579400
Sold Date 11/17/25
Style Traditional
Bedrooms 3
Full Baths 3
HOA Fees $376/mo
Year Built 1992
Annual Tax Amount $4,057
Lot Size 3,049 Sqft
Acres 0.07
Property Sub-Type Townhouse
Source hmls
Property Description
Welcome Home to this BRIGHT and OPEN three bedroom townhome in sought after Hampton Court at Nottingham. The ultimate in main level living combined with the convenience of the maintenance provided subdivision creates an incredible opportunity to make this property your own. Not to miss features include a great room with soaring ceilings, cozy gas log fireplace w/ adjacent built-in shelving, an eat-in kitchen with great cabinet space, and a private patio for relaxing fall evenings. The generous Primary Suite features double vanity, separate tub/shower, and a walk-in closet. Second bedroom, a full hallway bathroom, and laundry space round out the main floor. Upstairs you will find a flexible landing space, along with the third bedroom and dedicated full bathroom (perfect for guests or visiting family!). The unfinished basement currently houses a work bench/storage shelving and offers over 1,300 square feet of potential living space. HVAC system replaced in 2022 (w/transferable five year warranty) and all appliances STAY with the home.
Incredible community amenities include a clubhouse, swimming pool, and an active social calendar. Kensington Park is just a block away and features walking trails, tennis courts, and green space. Super convenient to highways, shopping, and everything Overland Park has to offer. Welcome Home!
Location
State KS
County Johnson
Rooms
Other Rooms Balcony/Loft, Great Room, Main Floor BR, Main Floor Primary Bedroom
Basement Concrete, Inside Entrance, Sump Pump
Interior
Interior Features Ceiling Fan(s), Pantry
Heating Forced Air
Cooling Electric
Flooring Carpet
Fireplaces Number 1
Fireplaces Type Gas, Gas Starter, Living Room
Fireplace Y
Appliance Dishwasher, Disposal, Microwave, Refrigerator, Built-In Oven, Electric Range
Laundry Laundry Closet, Main Level
Exterior
Parking Features true
Garage Spaces 2.0
Fence Partial, Wood
Amenities Available Clubhouse, Pool
Roof Type Composition
Building
Lot Description City Lot, Level, Sprinkler-In Ground
Entry Level 1.5 Stories
Sewer Public Sewer
Water Public
Structure Type Stucco
Schools
Elementary Schools Oak Hill
Middle Schools Oxford
High Schools Blue Valley Nw
School District Blue Valley
Others
HOA Fee Include Building Maint,Lawn Service,Snow Removal,Trash,Water
Ownership Private
Acceptable Financing Cash, Conventional, FHA, VA Loan
Listing Terms Cash, Conventional, FHA, VA Loan
Read Less

GET MORE INFORMATION




