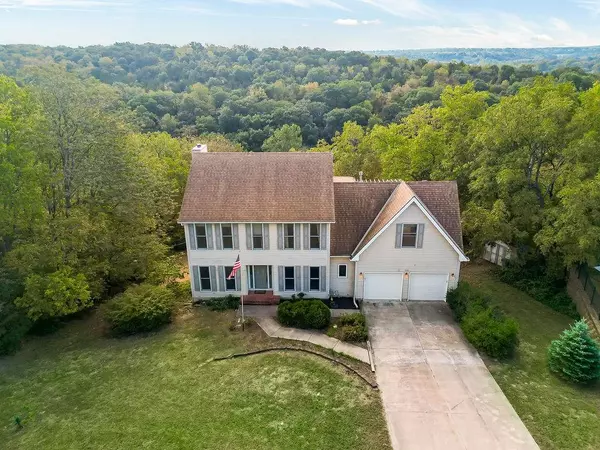For more information regarding the value of a property, please contact us for a free consultation.
9125 Hillview DR De Soto, KS 66018
Want to know what your home might be worth? Contact us for a FREE valuation!

Our team is ready to help you sell your home for the highest possible price ASAP
Key Details
Sold Price $350,000
Property Type Single Family Home
Sub Type Single Family Residence
Listing Status Sold
Purchase Type For Sale
Square Footage 2,889 sqft
Price per Sqft $121
Subdivision Country View
MLS Listing ID 2571122
Sold Date 11/14/25
Style Traditional
Bedrooms 4
Full Baths 2
Half Baths 1
Year Built 1989
Annual Tax Amount $4,930
Lot Size 1.020 Acres
Acres 1.02
Property Sub-Type Single Family Residence
Source hmls
Property Description
HUGE PRICE REDUCTION! Tons of potential in this 2-story home on a full acre, tucked away on a quiet cul-de-sac! This home sits half way between Lenexa and De Soto off 83rd St. 4 Bedroom, 2 full baths and half bath on main floor, the primary bedroom has 2 walk-in closets, a sitting/nursery room and its own martini deck! The partially finished walkout basement has rec room and storage area. The private backyard, screened-in porch, and hot tub make it a great place to relax and unwind. Great opportunity with so much space, privacy and potential!
Location
State KS
County Johnson
Rooms
Other Rooms Enclosed Porch, Formal Living Room, Great Room, Recreation Room, Sitting Room, Workshop
Basement Finished, Full, Walk-Out Access
Interior
Interior Features Ceiling Fan(s), Kitchen Island, Pantry, Walk-In Closet(s)
Heating Forced Air
Cooling Electric
Flooring Carpet, Tile
Fireplaces Number 1
Fireplaces Type Great Room
Fireplace Y
Appliance Microwave, Electric Range
Laundry Main Level, Off The Kitchen
Exterior
Exterior Feature Hot Tub
Parking Features true
Garage Spaces 2.0
Roof Type Composition
Building
Lot Description Acreage, Cul-De-Sac, Wooded
Entry Level 2 Stories
Sewer Septic Tank
Water Public
Structure Type Vinyl Siding
Schools
Elementary Schools Mize
Middle Schools Lexington Trails
High Schools De Soto
School District De Soto
Others
Ownership Private
Acceptable Financing Cash, Conventional
Listing Terms Cash, Conventional
Read Less

GET MORE INFORMATION




