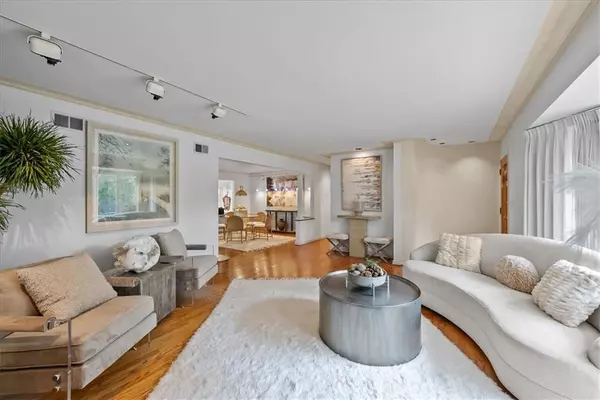For more information regarding the value of a property, please contact us for a free consultation.
5401 Windsor LN Fairway, KS 66205
Want to know what your home might be worth? Contact us for a FREE valuation!

Our team is ready to help you sell your home for the highest possible price ASAP
Key Details
Sold Price $700,000
Property Type Single Family Home
Sub Type Single Family Residence
Listing Status Sold
Purchase Type For Sale
Square Footage 3,182 sqft
Price per Sqft $219
Subdivision Fairway
MLS Listing ID 2569906
Sold Date 11/14/25
Style Traditional
Bedrooms 4
Full Baths 3
HOA Fees $10/ann
Year Built 1939
Annual Tax Amount $10,411
Lot Size 0.415 Acres
Acres 0.41476125
Property Sub-Type Single Family Residence
Source hmls
Property Description
A very special home in desired Fairway! A prominent local architect's personal residence, this rare gem boasts fabulous additions and special features. Set on a private cul-de-sac, the lot is just shy of half an acre and backs to the historic Shawnee Indian Mission. The meticulously maintained story and a half home has four bedrooms—including a spacious primary suite—three bathrooms, two sunrooms and kitchen equipped with all appliances. Step outside to discover mature landscaping, lush gardens, a charming “secret garden,” covered patio, in-ground pool, and a gardener's greenhouse. With an oversized one-car garage plus extended carport, enjoy three covered parking spaces. This is more than a home—it's a retreat, a statement, and a rare opportunity in Fairway.
Location
State KS
County Johnson
Rooms
Other Rooms Breakfast Room, Enclosed Porch, Entry, Formal Living Room, Main Floor BR, Recreation Room, Sun Room
Basement Finished, Full, Inside Entrance, Stone/Rock
Interior
Interior Features Ceiling Fan(s), Vaulted Ceiling(s), Walk-In Closet(s)
Heating Forced Air, Radiant, Zoned
Cooling Attic Fan, Electric, Zoned
Flooring Carpet, Tile, Wood
Fireplaces Number 1
Fireplaces Type Living Room
Fireplace Y
Appliance Dishwasher, Disposal, Dryer, Humidifier, Microwave, Refrigerator, Electric Range, Washer
Laundry In Basement
Exterior
Parking Features true
Garage Spaces 1.0
Pool In Ground
Roof Type Composition
Building
Lot Description City Lot, Cul-De-Sac, Sprinkler-In Ground, Many Trees
Entry Level 1.5 Stories
Sewer Public Sewer
Water Public
Structure Type Frame,Stucco & Frame,Vinyl Siding
Schools
Elementary Schools Roseland
Middle Schools Indian Hills
High Schools Sm East
School District Shawnee Mission
Others
Ownership Estate/Trust
Acceptable Financing Cash, Conventional
Listing Terms Cash, Conventional
Special Listing Condition As Is
Read Less

GET MORE INFORMATION




