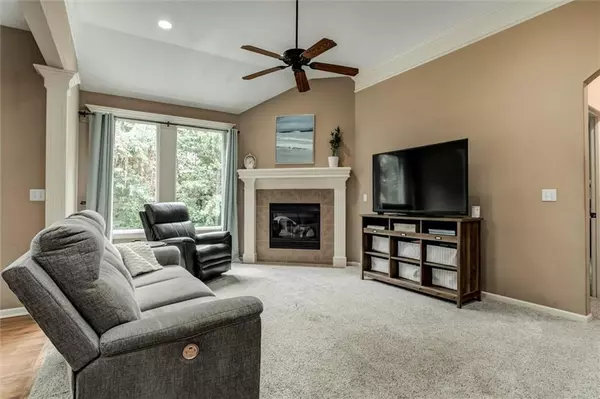For more information regarding the value of a property, please contact us for a free consultation.
636 N Diane DR Olathe, KS 66061
Want to know what your home might be worth? Contact us for a FREE valuation!

Our team is ready to help you sell your home for the highest possible price ASAP
Key Details
Sold Price $500,000
Property Type Single Family Home
Sub Type Single Family Residence
Listing Status Sold
Purchase Type For Sale
Square Footage 2,755 sqft
Price per Sqft $181
Subdivision Persimmon Pointe
MLS Listing ID 2574575
Sold Date 11/18/25
Style Traditional
Bedrooms 4
Full Baths 3
HOA Fees $41/ann
Year Built 2004
Annual Tax Amount $5,942
Lot Size 8,587 Sqft
Acres 0.1971304
Property Sub-Type Single Family Residence
Source hmls
Property Description
Conveniently located in sought-after Persimmon Pointe—just minutes from schools, shopping, and highways—this four-bedroom, three-bath beauty is ready to welcome you home.
Step inside and you'll find spacious bedrooms with generous closets, a warm and inviting main-level living area, and a large rec room in the walk-out lower level—perfect for movie nights or game-day gatherings. The kitchen is a true entertainer's delight with abundant counter space and a center island ideal for serving snacks or preparing family meals.
Start your mornings with coffee on the nearly new deck overlooking a private, tree-lined yard, or unwind at day's end in the owner's suite featuring a jetted corner tub. Practical updates offer peace of mind too: the roof is brand new, lower level carpet is about one year old, and the furnace is only four years old.
For those needing space for bikes, tools, or toys, the oversized three-car garage is a dream. The extended driveway even doubles as the perfect spot for a fire pit or extra play space.
This home blends comfort, convenience, and value—and it's waiting for its next chapter. Don't miss your chance to make it yours!
Location
State KS
County Johnson
Rooms
Basement Finished, Full, Walk-Out Access
Interior
Interior Features Ceiling Fan(s), Kitchen Island, Vaulted Ceiling(s), Walk-In Closet(s)
Heating Forced Air
Cooling Electric
Flooring Carpet, Wood
Fireplaces Number 1
Fireplaces Type Gas, Living Room
Fireplace Y
Laundry Main Level
Exterior
Parking Features true
Garage Spaces 3.0
Fence Wood
Amenities Available Pool
Roof Type Composition
Building
Lot Description Sprinkler-In Ground, Many Trees
Entry Level Reverse 1.5 Story
Sewer Public Sewer
Water Public
Structure Type Stone Trim,Stucco & Frame
Schools
Elementary Schools Prairie Center
Middle Schools Mission Trail
High Schools Olathe West
School District Olathe
Others
Ownership Private
Acceptable Financing Cash, Conventional, FHA, VA Loan
Listing Terms Cash, Conventional, FHA, VA Loan
Read Less

GET MORE INFORMATION




