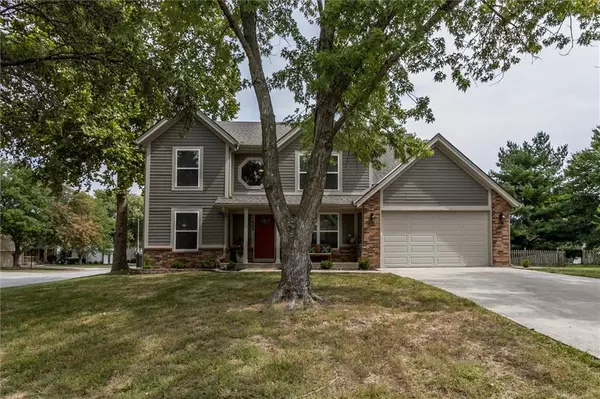For more information regarding the value of a property, please contact us for a free consultation.
11602 S Lennox CIR Olathe, KS 66061
Want to know what your home might be worth? Contact us for a FREE valuation!

Our team is ready to help you sell your home for the highest possible price ASAP
Key Details
Sold Price $465,000
Property Type Single Family Home
Sub Type Single Family Residence
Listing Status Sold
Purchase Type For Sale
Square Footage 2,825 sqft
Price per Sqft $164
Subdivision Brittany Hills
MLS Listing ID 2574994
Sold Date 11/04/25
Style Traditional
Bedrooms 4
Full Baths 3
Half Baths 1
Year Built 1987
Annual Tax Amount $4,472
Lot Size 0.280 Acres
Acres 0.28
Property Sub-Type Single Family Residence
Source hmls
Property Description
Practically everything is new within the last eighteen months in this remarkable Brttany Hills home on a large corner lot. The exterior has all new siding (smart siding and Hardie siding), new roof, new guttering, all new windows, new exterior doors and fresh paint. New high efficiency furnace and air conditioning with new whole house humidifier, new 50 gallon hot water heater, all new plumbing fixtures, all new electrical outlets and switches, new lighting and ceiling fans, etc. The flooring is all new with hardwoods on the first floor and carpeting in the bedrooms. An all new kitchen including new cabinets with four 27 inch deep pantries with roll out shelving, granite countertops, backsplash and stainless steel appliances with gas range. All new bathrooms with new tile, new vanities, granite countertops etc. The master has a large 60 inch round soaking tub. All new paint throughout. The lower level features a large living area with porcelain tile floors, a fifth non conforming bedroom and full bath. This is a must see property.
Location
State KS
County Johnson
Rooms
Other Rooms Entry, Family Room, Formal Living Room, Sitting Room
Basement Basement BR, Finished, Full, Inside Entrance
Interior
Interior Features Cedar Closet, Ceiling Fan(s), Custom Cabinets, Pantry, Smart Thermostat, Walk-In Closet(s)
Heating Natural Gas
Cooling Electric
Flooring Carpet, Tile, Wood
Fireplaces Number 1
Fireplaces Type Great Room
Equipment Fireplace Screen
Fireplace Y
Appliance Dishwasher, Disposal, Exhaust Fan, Humidifier, Microwave, Refrigerator, Gas Range, Stainless Steel Appliance(s)
Laundry Dryer Hookup-Ele, Main Level
Exterior
Parking Features true
Garage Spaces 2.0
Fence Wood
Roof Type Composition
Building
Lot Description City Limits, Corner Lot, Cul-De-Sac, Level
Entry Level 2 Stories
Sewer Public Sewer
Water Public
Structure Type Brick/Mortar
Schools
Elementary Schools Woodland
Middle Schools Santa Fe Trail
High Schools Olathe North
School District Olathe
Others
Ownership Private
Acceptable Financing Cash, Conventional, VA Loan
Listing Terms Cash, Conventional, VA Loan
Special Listing Condition As Is, Owner Agent
Read Less

GET MORE INFORMATION




