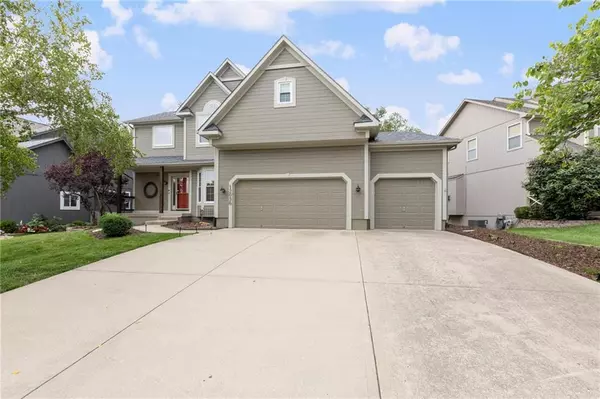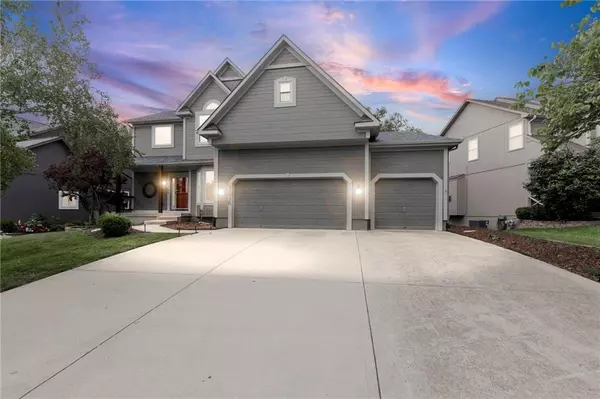For more information regarding the value of a property, please contact us for a free consultation.
12036 S Clinton ST Olathe, KS 66061
Want to know what your home might be worth? Contact us for a FREE valuation!

Our team is ready to help you sell your home for the highest possible price ASAP
Key Details
Sold Price $499,999
Property Type Single Family Home
Sub Type Single Family Residence
Listing Status Sold
Purchase Type For Sale
Square Footage 3,139 sqft
Price per Sqft $159
Subdivision Ravenwood Place
MLS Listing ID 2567846
Sold Date 11/17/25
Style Traditional
Bedrooms 5
Full Baths 2
Half Baths 1
HOA Fees $39/ann
Year Built 2002
Annual Tax Amount $5,177
Lot Size 9,538 Sqft
Acres 0.21896236
Property Sub-Type Single Family Residence
Source hmls
Property Description
Beautiful home in much desired neighborhood of Ravenswood. Near High School and walking distance to elementary school. This home gives you a hug when you walk through the front door, warm and inviting colors. However it is a blank slate to bring your style into the home. Finished basement that features a great gathering space to entertain or relax. Fifth bedroom could be a great home office but does have closet and egress windows, The three car garage features a battery back up that also will close your garage door after 30 minutes left open. Due to mobility issues seller has arranged the living space for his convivence. Imagine the rooms being filled with your furniture and your decorations and using the rooms as to your lifestyle. Yard has sprinkler system and fenced.
Location
State KS
County Johnson
Rooms
Other Rooms Family Room, Great Room, Recreation Room
Basement Concrete, Daylight, Finished, Full
Interior
Interior Features Ceiling Fan(s), Kitchen Island, Stained Cabinets, Walk-In Closet(s)
Heating Natural Gas
Cooling Electric
Flooring Carpet, Wood
Fireplaces Number 1
Fireplaces Type Gas Starter, Great Room
Fireplace Y
Appliance Dishwasher, Disposal, Electric Range
Laundry Laundry Room, Main Level
Exterior
Parking Features true
Garage Spaces 3.0
Fence Wood
Amenities Available Pool
Roof Type Composition
Building
Lot Description City Lot, Level
Entry Level 2 Stories
Sewer Public Sewer
Water Public
Structure Type Frame
Schools
Elementary Schools Ravenwood
Middle Schools Summit Trail
High Schools Olathe Northwest
School District Olathe
Others
Ownership Private
Acceptable Financing Cash, Conventional, VA Loan
Listing Terms Cash, Conventional, VA Loan
Read Less

GET MORE INFORMATION




