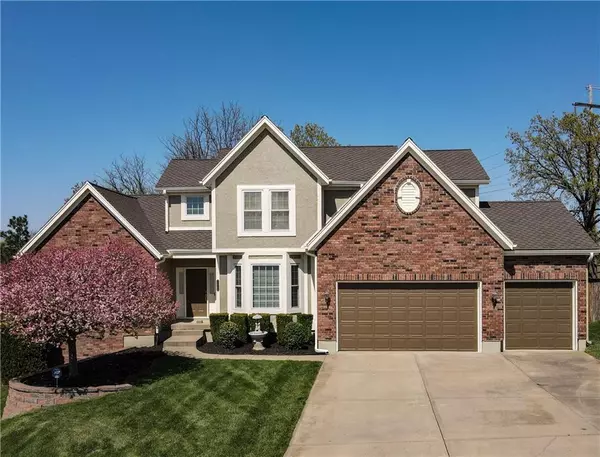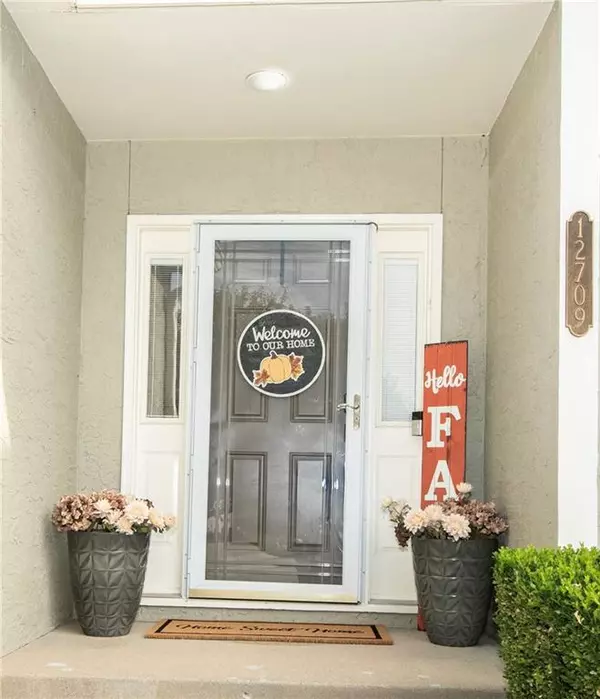For more information regarding the value of a property, please contact us for a free consultation.
12709 S Darnell ST Olathe, KS 66062
Want to know what your home might be worth? Contact us for a FREE valuation!

Our team is ready to help you sell your home for the highest possible price ASAP
Key Details
Sold Price $575,000
Property Type Single Family Home
Sub Type Single Family Residence
Listing Status Sold
Purchase Type For Sale
Square Footage 4,086 sqft
Price per Sqft $140
Subdivision Forest Hills
MLS Listing ID 2576861
Sold Date 11/18/25
Style Traditional
Bedrooms 4
Full Baths 4
Half Baths 1
HOA Fees $18/ann
Year Built 1998
Annual Tax Amount $6,656
Lot Size 0.433 Acres
Acres 0.43305784
Property Sub-Type Single Family Residence
Source hmls
Property Description
Awesome 1.5 Story home with new carpet throughout on cul-de-sac...in convenient location. Main level features hardwoods, first floor Primary suite with huge bathroom and walk-in closet, formal dining and living room, hearth room, kitchen, laundry room and 24 X 12 sq ft enclosed porch. The second floor features a bedroom with a private bath. Two more bedrooms share a Jack and Jill bathroom and a bonus loft area. Huge finished walkout basement with tiled floors throughout, a large wet bar, second family room, an office and exercise room and a full bathroom. All room sizes are approximate and will need to be verified by buyer or buyer's agent.
Location
State KS
County Johnson
Rooms
Other Rooms Den/Study, Exercise Room, Formal Living Room, Main Floor BR, Main Floor Primary Bedroom, Recreation Room, Sun Room
Basement Concrete, Finished, Inside Entrance, Walk-Out Access
Interior
Interior Features Ceiling Fan(s), Expandable Attic, Walk-In Closet(s)
Heating Forced Air
Cooling Electric
Flooring Carpet, Ceramic Floor, Other
Fireplaces Number 1
Fireplaces Type Hearth Room, Living Room, See Through
Fireplace Y
Appliance Disposal, Microwave, Electric Range
Laundry Laundry Room, Main Level
Exterior
Parking Features true
Garage Spaces 3.0
Fence Wood
Roof Type Composition
Building
Lot Description Cul-De-Sac
Entry Level 1.5 Stories
Sewer Public Sewer
Water Public
Structure Type Brick Veneer
Schools
Elementary Schools Regency Place
Middle Schools California Trail
High Schools Olathe East
School District Olathe
Others
Ownership Private
Acceptable Financing Cash, Conventional, FHA, VA Loan
Listing Terms Cash, Conventional, FHA, VA Loan
Read Less

GET MORE INFORMATION




