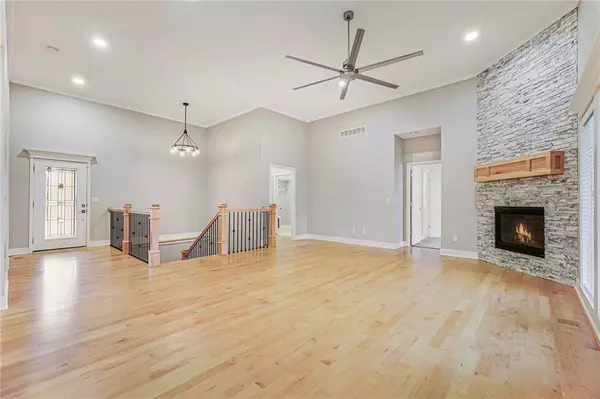For more information regarding the value of a property, please contact us for a free consultation.
6960 Glenn LN Parkville, MO 64152
Want to know what your home might be worth? Contact us for a FREE valuation!

Our team is ready to help you sell your home for the highest possible price ASAP
Key Details
Sold Price $650,000
Property Type Single Family Home
Sub Type Single Family Residence
Listing Status Sold
Purchase Type For Sale
Square Footage 4,151 sqft
Price per Sqft $156
Subdivision The National
MLS Listing ID 2576172
Sold Date 11/19/25
Style Contemporary,Traditional
Bedrooms 5
Full Baths 4
HOA Fees $90/ann
Year Built 2018
Annual Tax Amount $6,329
Lot Size 0.290 Acres
Acres 0.29
Property Sub-Type Single Family Residence
Source hmls
Property Description
Come enjoy The National! With Bosch stainless appliances, a built in fridge, Cambria Quartz countertops throughout the kitchen/dining and a Gas range, your dream kitchen awaits! Perfect for entertaining or just enjoying with the family, you'll find plenty of custom cabinets, classic custom trim accents, a large pantry and beautiful maple hardwoods. Enjoy the outdoors on the covered deck/patio and extended patio or grill out with the gas to grill hookup. Watch the kids or the dogs play in the fenced backyard as they run through the yard's sprinkler system. On chilly nights, enjoy a movie in the large theater room under the suspended garage. Get cozy in your dedicated home office with built in custom cabinets. The basement wet bar with quarts countertops and beautiful custom cabinetry and the large living space can accommodate nearly anything you can dream up.
Enjoy the tranquility of the large primary bedroom suite with custom built in cabinets, plenty of natural light, quartz countertops, a 6ft jet tub and large heavy glass shower. The home is pre-wired for a hot tub and an electric car. Includes 2 complete HVAC systems, 2 water heaters, 2 humidifiers, window treatments throughout and built in cabinets galore.
Come take a look!
Location
State MO
County Platte
Rooms
Other Rooms Main Floor Primary Bedroom, Media Room, Mud Room, Office
Basement Finished, Walk-Out Access
Interior
Interior Features Custom Cabinets, Kitchen Island, Painted Cabinets, Pantry, Vaulted Ceiling(s), Wet Bar
Heating Forced Air, Heat Pump
Cooling Electric, Heat Pump
Flooring Wood
Fireplaces Number 1
Fireplaces Type Gas
Fireplace Y
Laundry Main Level
Exterior
Parking Features true
Garage Spaces 3.0
Fence Metal
Amenities Available Clubhouse, Exercise Room, Golf Course, Party Room, Pickleball Court(s), Play Area, Putting Green, Pool, Tennis Court(s), Trail(s)
Roof Type Composition
Building
Lot Description Sprinkler-In Ground
Entry Level Ranch,Reverse 1.5 Story
Sewer Public Sewer, Grinder Pump
Water Public
Structure Type Stone Veneer,Wood Siding
Schools
High Schools Park Hill South
School District Park Hill
Others
HOA Fee Include Curbside Recycle,Trash
Ownership Private
Acceptable Financing Cash, Conventional, FHA, VA Loan
Listing Terms Cash, Conventional, FHA, VA Loan
Read Less

GET MORE INFORMATION




