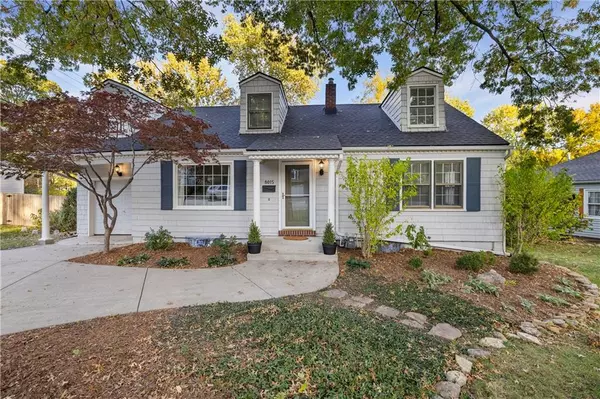For more information regarding the value of a property, please contact us for a free consultation.
8015 Canterbury ST Prairie Village, KS 66206
Want to know what your home might be worth? Contact us for a FREE valuation!

Our team is ready to help you sell your home for the highest possible price ASAP
Key Details
Sold Price $425,000
Property Type Single Family Home
Sub Type Single Family Residence
Listing Status Sold
Purchase Type For Sale
Square Footage 1,826 sqft
Price per Sqft $232
Subdivision Somerside
MLS Listing ID 2585098
Sold Date 11/17/25
Style Cape Cod
Bedrooms 4
Full Baths 2
Year Built 1947
Annual Tax Amount $5,974
Lot Size 0.348 Acres
Acres 0.34788796
Property Sub-Type Single Family Residence
Source hmls
Property Description
This one hits that sweet spot — charm, updates, and walkability. A true Prairie Village classic on a quiet street, just a short stroll to your favorite shops, restaurants, schools and parks. Literally, just blocks from 83rd and Mission.
Inside, you'll find fresh interior paint, newly refinished hardwoods, and an open-concept layout that feels bright and easy to live in. The kitchen's been updated (without losing its character), and there's an enclosed sunroom that's perfect for morning coffee or evening wine.
Upstairs, a flexible loft gives you options — office, art studio, playroom, or the reading nook you've been meaning to create. The extra-wide driveway means you'll actually have room for guests, and the oversized lot gives you space to stretch out without losing that neighborhood vibe.
The backyard features a newly painted deck, brick paver patio and raised vegetable/fruit beds.
Simply put, it's the kind of Prairie Village home that makes you want to stay awhile.
OFFER DEADLINE OF HIGHEST AND BEST TERMS DUE BY FRIDAY NOV 7 AT 2:00PM. SELLER ASKS THAT THERE BE NO ESCALATION CLAUSES.
Location
State KS
County Johnson
Rooms
Other Rooms Balcony/Loft, Breakfast Room, Den/Study, Fam Rm Main Level, Main Floor BR, Main Floor Primary Bedroom, Office, Sitting Room, Sun Room
Basement Concrete, Full, Sump Pump
Interior
Interior Features Cedar Closet, Ceiling Fan(s)
Heating Forced Air
Cooling Electric
Flooring Wood
Fireplace N
Appliance Dishwasher, Dryer, Microwave, Refrigerator, Electric Range, Washer
Laundry In Basement
Exterior
Parking Features true
Garage Spaces 1.0
Fence Other
Roof Type Composition
Building
Lot Description City Lot, Many Trees
Entry Level 1.5 Stories,2 Stories
Sewer Public Sewer
Water Public
Structure Type Shingle Siding
Schools
Elementary Schools Corinth
Middle Schools Indian Hills
High Schools Sm East
School District Shawnee Mission
Others
Ownership Private
Acceptable Financing Conventional, FHA, VA Loan
Listing Terms Conventional, FHA, VA Loan
Read Less

GET MORE INFORMATION




