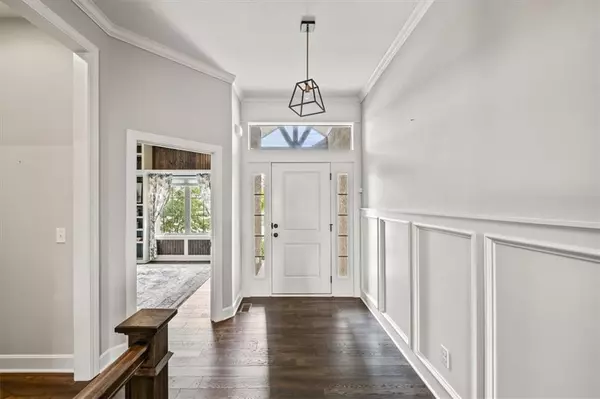For more information regarding the value of a property, please contact us for a free consultation.
21437 W 116th PL Olathe, KS 66061
Want to know what your home might be worth? Contact us for a FREE valuation!

Our team is ready to help you sell your home for the highest possible price ASAP
Key Details
Sold Price $500,000
Property Type Single Family Home
Sub Type Villa
Listing Status Sold
Purchase Type For Sale
Square Footage 2,413 sqft
Price per Sqft $207
Subdivision Foxfield Villas
MLS Listing ID 2579802
Sold Date 11/17/25
Style Traditional
Bedrooms 3
Full Baths 3
HOA Fees $220/qua
Year Built 2018
Annual Tax Amount $6,243
Lot Size 5,227 Sqft
Acres 0.12
Property Sub-Type Villa
Source hmls
Property Description
Beautiful Villa in the highly sought after Foxfield Villas! This home welcomes you with a bright, open layout perfect for everyday living and entertaining. The kitchen is a true highlight with painted custom cabinetry, granite countertops, a generous center island, huge walk-in pantry, and soft-close drawers. Gleaming hardwoods flow through the entry, kitchen, and great room, creating a seamless gathering space. The main level offers a primary suite with privacy doors opening to a spa-like bath, walk-in shower, double vanities, and large closet, plus a second bedroom or office. The finished daylight basement adds an extra bedroom, full bath, and plenty of space to relax or entertain. Step outside to the covered deck which can easily be screened in and enjoy the peaceful lot.
Location
State KS
County Johnson
Rooms
Other Rooms Enclosed Porch, Main Floor BR, Main Floor Primary Bedroom
Basement Daylight, Finished, Sump Pump
Interior
Interior Features Kitchen Island, Pantry, Walk-In Closet(s)
Heating Natural Gas
Cooling Electric
Flooring Carpet, Tile, Wood
Fireplaces Number 1
Fireplaces Type Living Room
Fireplace Y
Appliance Dishwasher, Disposal, Microwave, Electric Range
Laundry Laundry Room, Main Level
Exterior
Parking Features true
Garage Spaces 2.0
Amenities Available Pickleball Court(s), Pool, Trail(s)
Roof Type Composition
Building
Entry Level Reverse 1.5 Story
Sewer Public Sewer
Water Public
Structure Type Stone & Frame
Schools
Elementary Schools Millbrooke
Middle Schools Summit Trail
High Schools Olathe Northwest
School District Olathe
Others
HOA Fee Include Building Maint,Lawn Service,Snow Removal,Street
Ownership Private
Acceptable Financing Cash, Conventional, FHA, VA Loan
Listing Terms Cash, Conventional, FHA, VA Loan
Read Less

GET MORE INFORMATION




