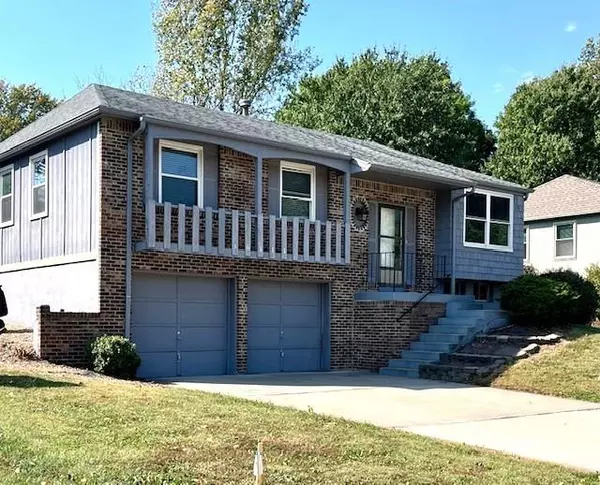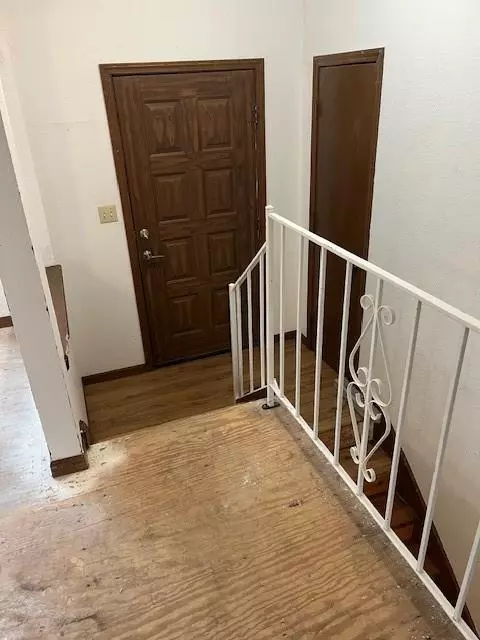For more information regarding the value of a property, please contact us for a free consultation.
16111 W Indian Creek Pkwy Olathe, KS 66062
Want to know what your home might be worth? Contact us for a FREE valuation!

Our team is ready to help you sell your home for the highest possible price ASAP
Key Details
Sold Price $275,000
Property Type Single Family Home
Sub Type Single Family Residence
Listing Status Sold
Purchase Type For Sale
Square Footage 1,420 sqft
Price per Sqft $193
Subdivision Devonshire
MLS Listing ID 2581645
Sold Date 11/19/25
Style Traditional
Bedrooms 3
Full Baths 3
Year Built 1984
Annual Tax Amount $3,550
Lot Size 8,038 Sqft
Acres 0.18452708
Property Sub-Type Single Family Residence
Source hmls
Property Description
Fantastic fixer-upper opportunity in the desirable Devonshire subdivision! This 3-bedroom, 3-bath home has tons of potential and endless possibilities to make it your own. The carpet has been removed, and the seller is willing to offer a carpet allowance and/or install new carpet prior to closing with an acceptable offer — the perfect chance to customize the home to your taste! Enjoy a fenced-in backyard, ideal for pets or entertaining, and an extra-deep 2-car garage that offers excellent storage or workshop space. The finished basement provides a second living area and third full bath, great for guests, recreation, or a home office. Located close to schools, shopping, restaurants, major highways, and Frontier Pool, this home combines potential, space, and convenience. Don't miss this fantastic opportunity to add your personal touch and build equity in a great neighborhood!
Location
State KS
County Johnson
Rooms
Basement Finished, Inside Entrance
Interior
Interior Features Ceiling Fan(s), Pantry
Heating Forced Air
Cooling Electric
Flooring Carpet
Fireplace N
Appliance Dishwasher, Disposal, Electric Range
Laundry Lower Level
Exterior
Parking Features true
Garage Spaces 2.0
Fence Privacy, Wood
Roof Type Composition
Building
Lot Description Level, Many Trees
Entry Level Split Entry
Sewer Public Sewer
Water Public
Structure Type Board & Batten Siding,Frame
Schools
Elementary Schools Indian Creek
Middle Schools Pioneer Trail
High Schools Olathe East
School District Olathe
Others
Ownership Private
Acceptable Financing Cash, Conventional, FHA, VA Loan
Listing Terms Cash, Conventional, FHA, VA Loan
Read Less

GET MORE INFORMATION




