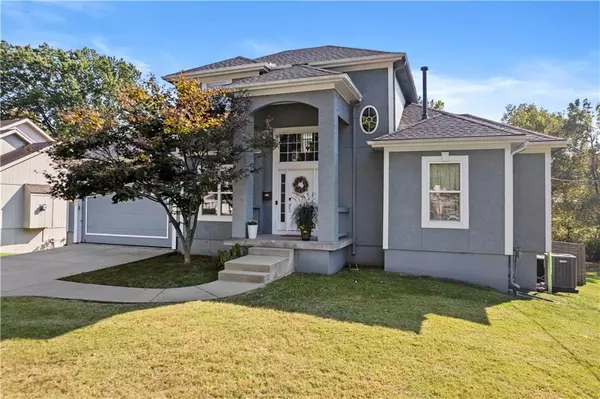For more information regarding the value of a property, please contact us for a free consultation.
701 E 109TH ST Kansas City, MO 64131
Want to know what your home might be worth? Contact us for a FREE valuation!

Our team is ready to help you sell your home for the highest possible price ASAP
Key Details
Sold Price $445,000
Property Type Single Family Home
Sub Type Single Family Residence
Listing Status Sold
Purchase Type For Sale
Square Footage 2,609 sqft
Price per Sqft $170
Subdivision Waldberg Estates
MLS Listing ID 2582337
Sold Date 11/18/25
Style Traditional
Bedrooms 3
Full Baths 2
Half Baths 2
Year Built 2005
Annual Tax Amount $4,536
Lot Size 0.438 Acres
Acres 0.43810835
Property Sub-Type Single Family Residence
Source hmls
Property Description
Be ready for spring in your own backyard paradise in this BEAUTIFUL South Kansas City charmer! A story and a half on almost half an acre is every entertainer's dream! Elevated trex deck over a screened in porch leads you to your salt water pool with sun deck, electric heat pump and retractable cover, making it a breeze for maintenance. The open concept kitchen has plenty of room to prep for outdoor and indoor dining with family and friends. New interior paint throughout this amazing home is ready to move right in! The first floor primary bedroom overlooks the amazing yard and pool area and has an updated, open concept ensuite with a spacious walk-in closet. Two secondary bedrooms on the second floor and a huge closet that can double as a study office or game area give your family lots of space to spread out. The finished lower level walk out has tons of space to entertain, use as a family room for hanging out, working out or adding a 4th bedroom! There is unlimited potential to use every square inch in this amazing home with an incredible backyard oasis! Roof is 5 years old, HVAC is a year old, so much new in this amazing home!!
Location
State MO
County Jackson
Rooms
Basement Finished, Inside Entrance, Sump Pump, Walk-Out Access
Interior
Interior Features Ceiling Fan(s), Kitchen Island, Vaulted Ceiling(s), Walk-In Closet(s)
Heating Forced Air
Cooling Electric
Flooring Carpet, Wood
Fireplaces Number 1
Fireplaces Type Family Room, Gas
Equipment Back Flow Device
Fireplace Y
Appliance Dishwasher, Disposal, Microwave, Refrigerator, Electric Range, Stainless Steel Appliance(s)
Laundry Main Level, Off The Kitchen
Exterior
Parking Features true
Garage Spaces 2.0
Fence Privacy, Wood
Pool In Ground
Roof Type Composition
Building
Lot Description City Lot
Entry Level 1.5 Stories
Sewer Public Sewer
Water Public
Structure Type Stucco & Frame,Wood Siding
Schools
School District Center
Others
Ownership Private
Acceptable Financing Cash, Conventional, FHA, VA Loan
Listing Terms Cash, Conventional, FHA, VA Loan
Read Less

GET MORE INFORMATION




