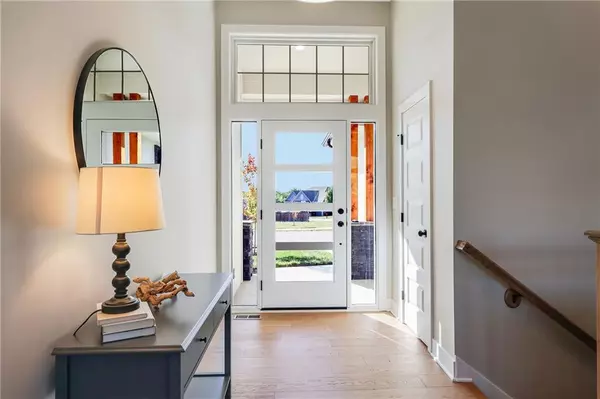For more information regarding the value of a property, please contact us for a free consultation.
1918 Owen DR Pleasant Hill, MO 64080
Want to know what your home might be worth? Contact us for a FREE valuation!

Our team is ready to help you sell your home for the highest possible price ASAP
Key Details
Sold Price $599,900
Property Type Single Family Home
Sub Type Single Family Residence
Listing Status Sold
Purchase Type For Sale
Square Footage 2,784 sqft
Price per Sqft $215
Subdivision Ridge Tree
MLS Listing ID 2576743
Sold Date 11/20/25
Style Traditional
Bedrooms 3
Full Baths 2
Half Baths 2
HOA Fees $6/ann
Year Built 2025
Annual Tax Amount $6,000
Lot Size 0.253 Acres
Acres 0.25252524
Property Sub-Type Single Family Residence
Source hmls
Property Description
Seller says Let's Make Deal -- slashing 10K off the price of this Silver Award Winning Property from the 2025 Fall Parade of Homes! You'll love coming home to this stunning modern property with designer touches, a beautifully crafted residence where modern elegance meets comfortable living. From the moment you step inside, you're greeted with an open-concept layout highlighted by soaring ceilings with exposed wood beams, expansive windows that flood the home with natural light, and wide-plank hardwood floors that set a warm and inviting tone.
A dramatic floor-to-ceiling tiled fireplace with wood mantel is a stunning focal point for the family room-- perfect for cozy evenings alone and entertaining guests alike. The chef's kitchen features a large island, quartz countertops, custom cabinetry, stylish pendant lighting, and stainless-steel appliances. The adjoining dining area offers views of the backyard and neighboring wooded acreage property which offers great glimpses of wildlife as it attracts a herd of deer on a nearly nightly basis. Enjoy that picturesque view from the covered deck, which extends your living space outdoors. Downstairs, you'll find gorgeous and easy to maintain luxury vinyl plank flooring in the rec room, which features a walk up wet bar with elegant floating shelves and a private half bath for guests. Two large bedrooms with spacious closets & a Jack and Jill bathroom finish out the lower level. No "basement feel" as large daylight windows let in an abundance of natural sunlight. Outside, striking curb appeal is enhanced by a mix of stone & wood exterior accents, sleek garage doors and modern architectural details. This home perfectly combines contemporary design with timeless comfort. From the under cabinet lighting beneath the bathroom vanities to the up lights on the shelving in the rec room bar, you'll find countless examples of the builders attention to detail — the little things that speak volumes about his high quality of construction.
Location
State MO
County Cass
Rooms
Other Rooms Entry, Fam Rm Main Level, Family Room, Main Floor BR, Main Floor Primary Bedroom, Mud Room, Office, Recreation Room
Basement Basement BR, Daylight, Sump Pump
Interior
Interior Features Ceiling Fan(s), Custom Cabinets, Kitchen Island, Painted Cabinets, Pantry, Vaulted Ceiling(s), Walk-In Closet(s), Wet Bar
Heating Forced Air
Cooling Electric
Flooring Carpet, Luxury Vinyl, Tile, Wood
Fireplaces Number 1
Fireplaces Type Electric, Family Room
Fireplace Y
Appliance Dishwasher, Disposal, Microwave, Gas Range, Stainless Steel Appliance(s)
Laundry Laundry Room, Main Level
Exterior
Parking Features true
Garage Spaces 3.0
Amenities Available Other
Roof Type Composition
Building
Lot Description City Limits, City Lot
Entry Level Ranch,Reverse 1.5 Story
Sewer Public Sewer
Water Public
Structure Type Concrete,Frame
Schools
Elementary Schools Pleasant Hill
Middle Schools Pleasant Hill
High Schools Pleasant Hill
School District Pleasant Hill
Others
HOA Fee Include Other
Ownership Private
Acceptable Financing Cash, Conventional, FHA, VA Loan
Listing Terms Cash, Conventional, FHA, VA Loan
Read Less

GET MORE INFORMATION




