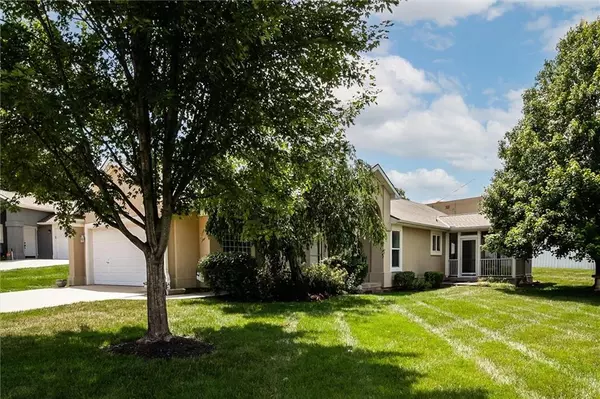For more information regarding the value of a property, please contact us for a free consultation.
7801 N Cherry ST Kansas City, MO 64118
Want to know what your home might be worth? Contact us for a FREE valuation!

Our team is ready to help you sell your home for the highest possible price ASAP
Key Details
Sold Price $350,000
Property Type Single Family Home
Sub Type Villa
Listing Status Sold
Purchase Type For Sale
Square Footage 1,610 sqft
Price per Sqft $217
Subdivision Grey Oaks
MLS Listing ID 2563308
Sold Date 11/20/25
Style Traditional
Bedrooms 3
Full Baths 2
Half Baths 1
HOA Fees $150/mo
Year Built 2002
Annual Tax Amount $3,988
Property Sub-Type Villa
Source hmls
Property Description
Welcome to 7801 N Cherry Street, a charming ranch-style home in the highly sought-after Grey Oaks community in the Northland. Nestled at the end of a peaceful cul-de-sac, this 3-bedroom, 2.5-bath home offers desirable single-level living with thoughtful touches and updates throughout.
Inside, you'll find an inviting open-concept layout designed for everyday comfort and effortless entertaining. The spacious living room features vaulted ceilings and a cozy fireplace, flowing seamlessly into the well-appointed kitchen and dining area. Step out to the screened-in porch and enjoy serene views of the common area—your private retreat just steps from home.
The main floor includes three generously sized bedrooms and two full baths. The primary suite offers a tray ceiling, walk-in closet, and en suite bath for the perfect blend of comfort and functionality.
Downstairs, the unfinished walk-out basement includes a convenient half bath and awaits your personal touch—ideal for a home gym, craft studio, or additional living space.
Additional highlights include a newer roof (Fall 2024), 2-year-old carpet, a 2-car garage, and all the conveniences of a maintenance-provided community—covering lawn care, snow removal, and more.
Inspection reports are available upon request, giving you added confidence in your purchase. Don't miss the opportunity to own this well-cared-for home in one of the Northland's most desirable neighborhoods. Schedule your private showing today.
Location
State MO
County Clay
Rooms
Other Rooms Enclosed Porch, Main Floor Primary Bedroom
Basement Full, Sump Pump
Interior
Heating Natural Gas
Cooling Electric
Flooring Carpet
Fireplaces Number 1
Fireplaces Type Gas, Gas Starter, Insert, Living Room
Fireplace Y
Appliance Dishwasher, Disposal, Electric Range
Laundry Main Level
Exterior
Parking Features true
Garage Spaces 2.0
Roof Type Composition
Building
Entry Level Ranch
Sewer Public Sewer
Water Public
Structure Type Stucco
Schools
Elementary Schools Gashland-Clardy
Middle Schools Antioch
High Schools Oak Park
School District North Kansas City
Others
HOA Fee Include Lawn Service,Snow Removal
Ownership Private
Acceptable Financing Cash, Conventional, VA Loan
Listing Terms Cash, Conventional, VA Loan
Read Less

GET MORE INFORMATION




