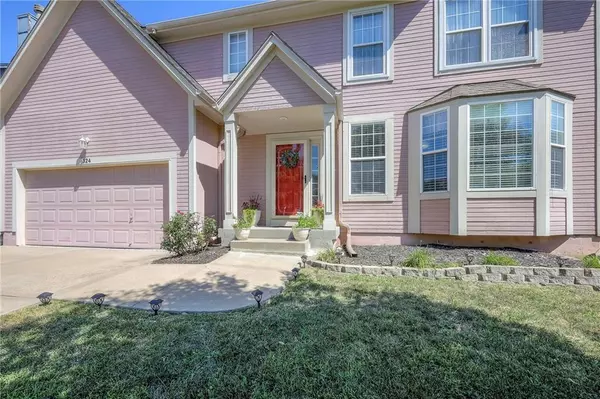For more information regarding the value of a property, please contact us for a free consultation.
324 N Overlook ST Olathe, KS 66061
Want to know what your home might be worth? Contact us for a FREE valuation!

Our team is ready to help you sell your home for the highest possible price ASAP
Key Details
Sold Price $434,900
Property Type Single Family Home
Sub Type Single Family Residence
Listing Status Sold
Purchase Type For Sale
Square Footage 2,427 sqft
Price per Sqft $179
Subdivision Bridlewood Downs
MLS Listing ID 2581694
Sold Date 11/20/25
Style Traditional
Bedrooms 4
Full Baths 2
Half Baths 1
HOA Fees $25/ann
Year Built 2001
Annual Tax Amount $5,352
Lot Size 7,988 Sqft
Acres 0.18337925
Property Sub-Type Single Family Residence
Source hmls
Property Description
Picture yourself living in a beautiful home in an outstanding neighborhood, just a short walk to Olathe Lake Recreation
Area (where you will meet friends to exercise or do some solo relaxing). This is the hidden gem you've been searching
for! Generous living spaces await in this 4-bedroom retreat, complete with a sprawling fenced yard with mature trees
and a massive deck perfect for entertaining. You will love all the windows, the cozy fireplace & the large, eat-in kitchen
with granite countertops & breakfast bar. The formal dining area is a great place to gather your family or could easily be
transformed into your ideal home office. Finished lower level offers the perfect place to play, work out, or enjoy movie
nights at home while still providing plenty of storage. Bridlewood Downs has a walking trail & a fantastic community
pool. Embrace the gifts of extra time & convenience by living close to schools (and everything else you want) in this
peaceful neighborhood.
Location
State KS
County Johnson
Rooms
Other Rooms Great Room
Basement Finished, Sump Pump
Interior
Interior Features Ceiling Fan(s), Pantry, Walk-In Closet(s)
Heating Natural Gas
Cooling Electric
Flooring Carpet, Wood
Fireplaces Number 1
Fireplaces Type Gas Starter, Great Room
Fireplace Y
Appliance Dishwasher, Disposal, Humidifier, Microwave, Electric Range
Laundry Bedroom Level, Upper Level
Exterior
Parking Features true
Garage Spaces 2.0
Fence Wood
Amenities Available Play Area, Pool, Trail(s)
Roof Type Composition
Building
Lot Description Sprinkler-In Ground
Entry Level 2 Stories
Sewer Public Sewer
Water Public
Structure Type Lap Siding
Schools
Elementary Schools Prairie Center
Middle Schools Mission Trail
High Schools Olathe West
School District Olathe
Others
Ownership Private
Acceptable Financing Cash, Conventional, FHA, VA Loan
Listing Terms Cash, Conventional, FHA, VA Loan
Read Less

GET MORE INFORMATION


