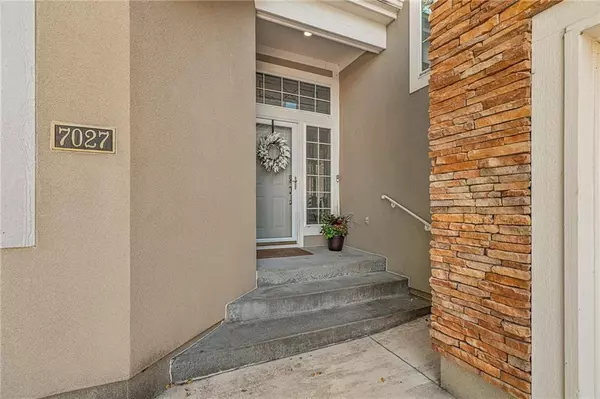For more information regarding the value of a property, please contact us for a free consultation.
7027 W 129th PL Overland Park, KS 66213
Want to know what your home might be worth? Contact us for a FREE valuation!

Our team is ready to help you sell your home for the highest possible price ASAP
Key Details
Sold Price $550,000
Property Type Single Family Home
Sub Type Villa
Listing Status Sold
Purchase Type For Sale
Square Footage 3,375 sqft
Price per Sqft $162
Subdivision Deer Creek Reserve
MLS Listing ID 2581151
Sold Date 11/13/25
Style Traditional
Bedrooms 4
Full Baths 4
HOA Fees $260/mo
Year Built 2002
Annual Tax Amount $5,889
Lot Size 1,990 Sqft
Acres 0.045684114
Property Sub-Type Villa
Source hmls
Property Description
Discover a beautifully designed 1.5-story home featuring two main-level bedrooms with all wood floors, a remodeled kitchen with luxurious cabinets, quartz countertops, and premium appliances. The master bath is a retreat with heated tile floors, a walk-in shower, soaking tub, and a smart toilet system. An additional loft, bedroom, and full bath are located on the upper level. The finished walk-out basement provides an independent living space, complete with a master suite, open entertainment area, dining space, and a kitchen equipped with a gas stove and wine fridge. Enjoy the scenic walkway leading from the basement to the driveway, offering privacy between the upper and lower levels. Nestled in a prestigious, gated community, this home combines maintenance-free living with proximity to shopping and entertaintment.
Location
State KS
County Johnson
Rooms
Other Rooms Balcony/Loft, Den/Study, Enclosed Porch, Fam Rm Main Level, Main Floor BR
Basement Concrete, Finished, Full, Walk-Out Access
Interior
Interior Features Ceiling Fan(s), Pantry, Vaulted Ceiling(s), Walk-In Closet(s)
Heating Forced Air
Cooling Electric
Flooring Carpet, Wood
Fireplaces Number 2
Fireplaces Type Family Room
Fireplace Y
Appliance Dishwasher, Disposal, Microwave, Built-In Oven, Under Cabinet Appliance(s)
Laundry Main Level, Off The Kitchen
Exterior
Parking Features true
Garage Spaces 2.0
Amenities Available Clubhouse, Exercise Room, Pool
Roof Type Composition
Building
Lot Description Adjoin Greenspace, City Lot, Sprinkler-In Ground
Entry Level 1.5 Stories,Ranch
Sewer Public Sewer
Water Public
Structure Type Frame,Stucco
Schools
School District Blue Valley
Others
HOA Fee Include Lawn Service,Snow Removal,Trash
Ownership Other
Read Less

GET MORE INFORMATION




