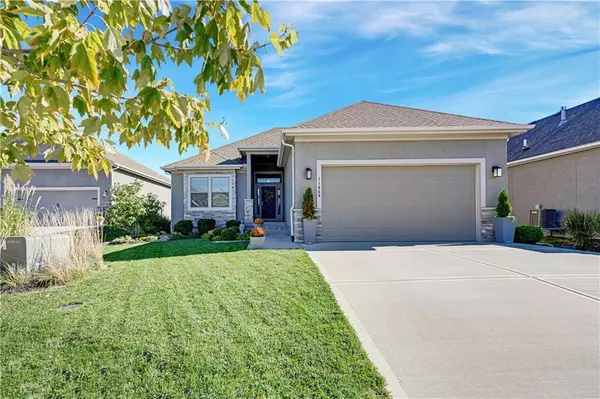For more information regarding the value of a property, please contact us for a free consultation.
11649 S Deer Run ST Olathe, KS 66061
Want to know what your home might be worth? Contact us for a FREE valuation!

Our team is ready to help you sell your home for the highest possible price ASAP
Key Details
Sold Price $560,000
Property Type Single Family Home
Sub Type Villa
Listing Status Sold
Purchase Type For Sale
Square Footage 2,536 sqft
Price per Sqft $220
Subdivision Foxfield Villas
MLS Listing ID 2581913
Sold Date 11/20/25
Style Traditional
Bedrooms 4
Full Baths 3
Year Built 2019
Annual Tax Amount $6,405
Lot Size 6,057 Sqft
Acres 0.13904959
Property Sub-Type Villa
Source hmls
Property Description
This stunning Reverse 1.5-Story stand-alone Villa truly checks all the boxes! Step inside to soaring ceilings, stylish designer finishes, and a bright open layout perfect for entertaining or relaxing. The kitchen shines with modern upgrades, a spacious walk-in pantry, and beautiful finishes that complement today's most popular colors.
The large primary suite offers a serene retreat and a spa-like bath. Downstairs, you'll find two additional bedrooms, a living room space, bath, and wet bar.
Enjoy the outdoors on the extended covered patio, surrounded by lush, professionally landscape that create a peaceful, private setting. The fenced yard backs to community-maintained green space—providing both beauty and extra privacy.
Location
State KS
County Johnson
Rooms
Other Rooms Family Room, Recreation Room
Basement Daylight, Egress Window(s), Finished, Full, Sump Pump
Interior
Interior Features Ceiling Fan(s), Kitchen Island, Painted Cabinets, Pantry, Vaulted Ceiling(s), Walk-In Closet(s), Wet Bar
Heating Forced Air
Cooling Electric
Flooring Carpet, Tile, Wood
Fireplaces Number 1
Fireplaces Type Family Room
Fireplace Y
Appliance Microwave, Stainless Steel Appliance(s)
Laundry Main Level
Exterior
Parking Features true
Garage Spaces 2.0
Fence Metal
Amenities Available Pool
Roof Type Composition
Building
Lot Description Cul-De-Sac, Sprinkler-In Ground
Entry Level Ranch,Reverse 1.5 Story
Sewer Public Sewer
Water Public
Structure Type Frame
Schools
Elementary Schools Millbrooke
Middle Schools Summit Trail
High Schools Olathe Northwest
School District Olathe
Others
HOA Fee Include Lawn Service,Snow Removal,Trash
Ownership Private
Acceptable Financing Cash, Conventional
Listing Terms Cash, Conventional
Read Less

GET MORE INFORMATION




