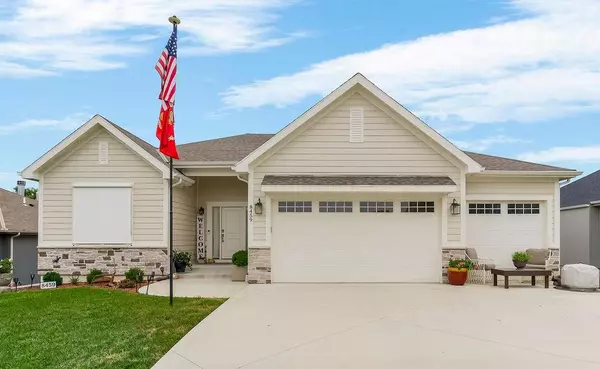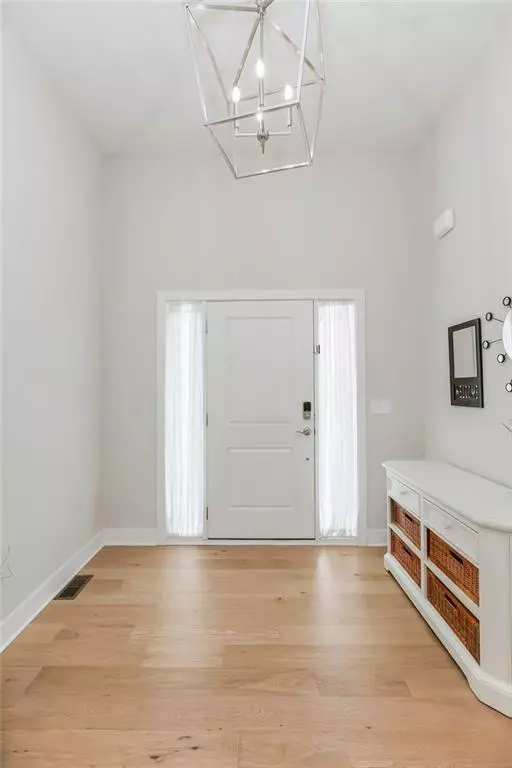For more information regarding the value of a property, please contact us for a free consultation.
8459 Primrose ST De Soto, KS 66018
Want to know what your home might be worth? Contact us for a FREE valuation!

Our team is ready to help you sell your home for the highest possible price ASAP
Key Details
Sold Price $540,000
Property Type Single Family Home
Sub Type Single Family Residence
Listing Status Sold
Purchase Type For Sale
Square Footage 1,950 sqft
Price per Sqft $276
Subdivision Cherokee Woods
MLS Listing ID 2564263
Sold Date 11/19/25
Style Traditional
Bedrooms 3
Full Baths 2
Year Built 2022
Annual Tax Amount $6,956
Lot Size 8,050 Sqft
Acres 0.18480258
Property Sub-Type Single Family Residence
Source hmls
Property Description
Better than New, remarkable ranch plan on walkout lot, backing to treed-green space! This oversized plan features spacious great room with fireplace and wall of windows. A dream of a kitchen with 9' island, quartz tops and backsplash, stainless appliances, custom cabinets with soft close doors and drawers and hidden pantry with coffee bar. The main floor primary suite will not disappoint! Large bedroom with tray ceiling, double vanities with quartz tops, floor to ceiling walk in shower, giant walk in closet with bench and window... Generously sized secondary bedrooms with good sized closets. Unbelievable big unfinished lower level that walks out to irrigated, fenced backyard! Large covered / screened deck of dining area with ceiling fan and electrical for TV. This home truly has it all!
Location
State KS
County Johnson
Rooms
Basement Unfinished, Walk-Out Access
Interior
Interior Features Ceiling Fan(s), Custom Cabinets, Kitchen Island, Painted Cabinets, Pantry
Heating Forced Air
Cooling Electric
Flooring Carpet, Ceramic Floor, Tile, Wood
Fireplaces Number 1
Fireplaces Type Gas, Great Room
Fireplace Y
Appliance Dishwasher, Disposal, Microwave, Electric Range
Laundry In Basement, Main Level
Exterior
Parking Features true
Garage Spaces 3.0
Roof Type Composition
Building
Lot Description Adjoin Greenspace, City Limits, Many Trees
Entry Level Ranch,Reverse 1.5 Story
Sewer Public Sewer
Water Public
Structure Type Lap Siding,Stone Veneer
Schools
Elementary Schools Starside
Middle Schools Lexington Trails
High Schools De Soto
School District De Soto
Others
Ownership Private
Acceptable Financing Cash, Conventional, FHA, VA Loan
Listing Terms Cash, Conventional, FHA, VA Loan
Special Listing Condition Owner Agent
Read Less

GET MORE INFORMATION




