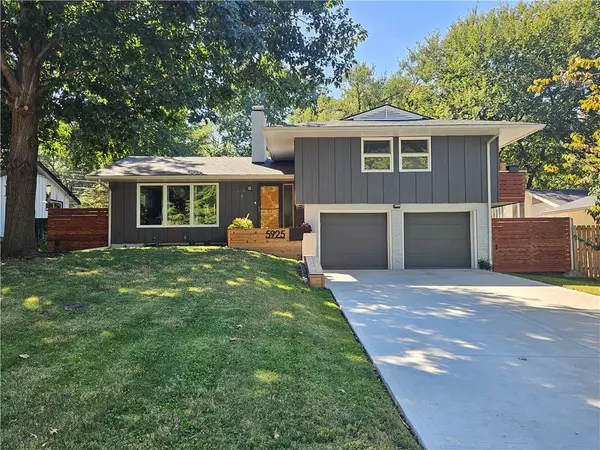For more information regarding the value of a property, please contact us for a free consultation.
5925 W 78th ST Prairie Village, KS 66208
Want to know what your home might be worth? Contact us for a FREE valuation!

Our team is ready to help you sell your home for the highest possible price ASAP
Key Details
Sold Price $675,000
Property Type Single Family Home
Sub Type Single Family Residence
Listing Status Sold
Purchase Type For Sale
Square Footage 2,481 sqft
Price per Sqft $272
Subdivision Prairie Fields
MLS Listing ID 2578290
Sold Date 11/21/25
Bedrooms 4
Full Baths 3
HOA Fees $1/ann
Year Built 1954
Annual Tax Amount $4,718
Lot Size 8,787 Sqft
Acres 0.20172176
Property Sub-Type Single Family Residence
Source hmls
Property Description
Welcome to this meticulous Mid-Century home, lovingly curated into a stunning modern retreat. Located in the highly sought after Prairie Fields neighborhood and a short walk from the brand new, state-of-the-art, Tomahawk Elementary School! This home is walking distance to downtown Overland Park and the brand new indoor/outdoor farmer's market currently under construction. It is a hike or short bike ride to Prairie Village Shops, as well as Corinth Square and the Prairie Village Pool. Top tier location, "can't look away" curb appeal, modern interiors... four bedrooms, three full bathrooms, two living spaces, large mudroom, bonus office/storage room, large storage shed wired with lights and outlets, bougie outdoor living, and two-car garage. Exceptional property with no detail overlooked! Even the boring stuff is done for you: new roof, new driveway, new HVAC and water heater. All you need to do is move in!
Owner/Agent
Location
State KS
County Johnson
Rooms
Other Rooms Balcony/Loft, Entry, Fam Rm Main Level, Mud Room, Office, Recreation Room, Subbasement
Basement Basement BR, Daylight, Egress Window(s), Finished, Inside Entrance
Interior
Interior Features Ceiling Fan(s), Kitchen Island, Pantry, Smart Thermostat, Vaulted Ceiling(s)
Heating Natural Gas
Cooling Electric
Flooring Carpet, Tile, Wood
Fireplaces Number 1
Fireplaces Type Gas, Living Room
Equipment Fireplace Screen
Fireplace Y
Appliance Dishwasher, Disposal, Dryer, Exhaust Fan, Humidifier, Refrigerator, Free-Standing Electric Oven, Gas Range, Stainless Steel Appliance(s), Washer
Laundry In Basement
Exterior
Exterior Feature Balcony, Hot Tub
Parking Features true
Garage Spaces 2.0
Roof Type Composition
Building
Lot Description City Lot
Entry Level California Split
Sewer Public Sewer
Water Public
Structure Type Block,Frame
Schools
Elementary Schools Tomahawk
Middle Schools Indian Hills
High Schools Sm East
School District Shawnee Mission
Others
HOA Fee Include Curbside Recycle,Trash
Ownership Private
Acceptable Financing Cash, Conventional, FHA, VA Loan
Listing Terms Cash, Conventional, FHA, VA Loan
Special Listing Condition Owner Agent
Read Less

GET MORE INFORMATION




