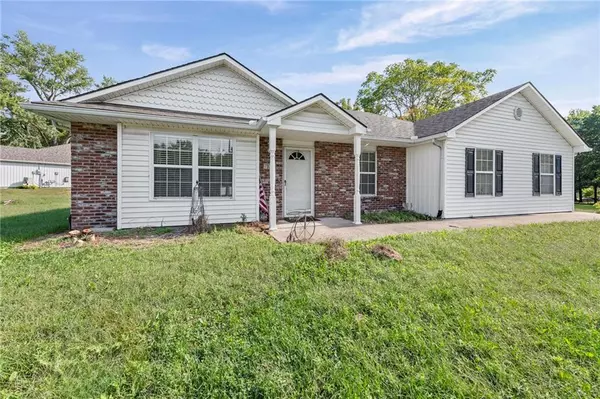For more information regarding the value of a property, please contact us for a free consultation.
705 NE Locust DR Blue Springs, MO 64014
Want to know what your home might be worth? Contact us for a FREE valuation!

Our team is ready to help you sell your home for the highest possible price ASAP
Key Details
Sold Price $250,000
Property Type Single Family Home
Sub Type Single Family Residence
Listing Status Sold
Purchase Type For Sale
Square Footage 1,424 sqft
Price per Sqft $175
Subdivision Locust Estates
MLS Listing ID 2578637
Sold Date 11/20/25
Style Traditional
Bedrooms 3
Full Baths 2
Year Built 2002
Annual Tax Amount $3,402
Lot Size 0.330 Acres
Acres 0.33
Property Sub-Type Single Family Residence
Source hmls
Property Description
Welcome home to this move-in ready ranch set on a spacious corner lot in the desirable Locust Estates neighborhood. Step inside to an inviting living room where a cozy gas fireplace anchors the space, perfect for quiet evenings or holiday gatherings. The kitchen is light-filled and functional, offering stainless steel appliances, ample cabinetry, and a dining area that flows seamlessly to the back patio—ideal for grilling, entertaining, or just enjoying your morning coffee outdoors.
The split-bedroom layout provides privacy, with a generous primary suite featuring a walk-in closet, large vanity, and private bath with walk-in shower. Two additional bedrooms and a full bath with jetted tub give everyone space to spread out. Everyday chores are easy with a convenient hall laundry.
With an attached two-car garage for storage and parking and a prime Blue Springs location near shopping, dining, and schools, this home checks all the boxes.
Location
State MO
County Jackson
Rooms
Basement Slab
Interior
Interior Features Ceiling Fan(s), Pantry, Walk-In Closet(s)
Heating Electric
Cooling Electric
Flooring Carpet, Laminate
Fireplaces Number 1
Fireplaces Type Living Room
Fireplace Y
Appliance Dishwasher, Refrigerator, Electric Range
Laundry In Hall, Laundry Closet
Exterior
Parking Features true
Garage Spaces 2.0
Roof Type Composition
Building
Lot Description Corner Lot
Entry Level Ranch
Sewer Private Sewer
Water Public
Structure Type Frame
Schools
Elementary Schools James Walker
Middle Schools Brittany Hill
High Schools Blue Springs
School District Blue Springs
Others
Ownership Private
Acceptable Financing Cash, Conventional, FHA, VA Loan
Listing Terms Cash, Conventional, FHA, VA Loan
Read Less

GET MORE INFORMATION




