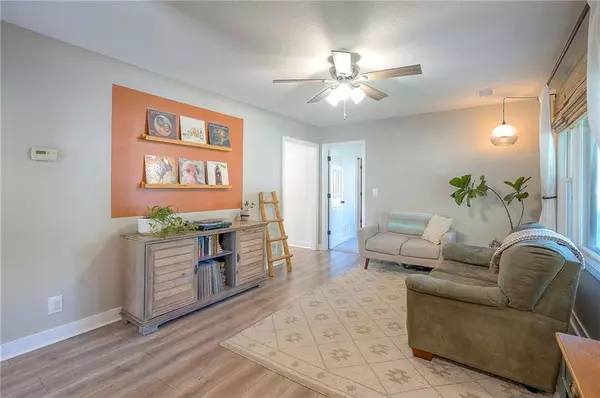For more information regarding the value of a property, please contact us for a free consultation.
11401 W 68th TER Shawnee, KS 66203
Want to know what your home might be worth? Contact us for a FREE valuation!

Our team is ready to help you sell your home for the highest possible price ASAP
Key Details
Sold Price $299,000
Property Type Single Family Home
Sub Type Single Family Residence
Listing Status Sold
Purchase Type For Sale
Square Footage 1,275 sqft
Price per Sqft $234
Subdivision Shawnee Village
MLS Listing ID 2552721
Sold Date 11/21/25
Style Traditional
Bedrooms 3
Full Baths 2
Year Built 1951
Annual Tax Amount $3,299
Lot Size 9,614 Sqft
Acres 0.22070707
Property Sub-Type Single Family Residence
Source hmls
Property Description
**MULTIPLE OFFERS RECEIVED- Offers due Saturday at 5pm. Welcome to this adorably updated ranch home in a quiet Shawnee neighborhood! This move-in-ready gem features 3 bedrooms, 2 full baths, including a large primary suite with an en-suite bath and generous sized walk-in closet. The heart of the home is the gorgeous, updated kitchen boasting stainless steel appliances, painted cabinets, granite counters and ample storage. Enjoy year-round comfort in the all-season sunroom- perfect as a bonus living area, home office, or play room. Step outside to a new deck and patio- perfect for relaxing or entertaining- all within the fully fenced backyard for privacy and peace of mind. Close to hwys, shopping, and award winning schools. MUST SEE!
Location
State KS
County Johnson
Rooms
Other Rooms Fam Rm Main Level, Family Room, Main Floor BR, Main Floor Primary Bedroom, Sun Room
Basement Crawl Space
Interior
Interior Features Ceiling Fan(s), Pantry, Walk-In Closet(s)
Heating Forced Air
Cooling Electric
Flooring Carpet
Fireplace N
Appliance Dishwasher, Disposal, Microwave, Electric Range, Stainless Steel Appliance(s)
Laundry Laundry Closet, Off The Kitchen
Exterior
Parking Features false
Fence Metal, Wood
Roof Type Composition
Building
Lot Description City Lot, Corner Lot, Level, Many Trees
Entry Level Ranch
Sewer Public Sewer
Water City/Public - Verify
Structure Type Frame
Schools
Elementary Schools Nieman
Middle Schools Hocker Grove
High Schools Sm North
School District Shawnee Mission
Others
Ownership Private
Acceptable Financing Cash, Conventional, FHA, VA Loan
Listing Terms Cash, Conventional, FHA, VA Loan
Read Less

GET MORE INFORMATION




