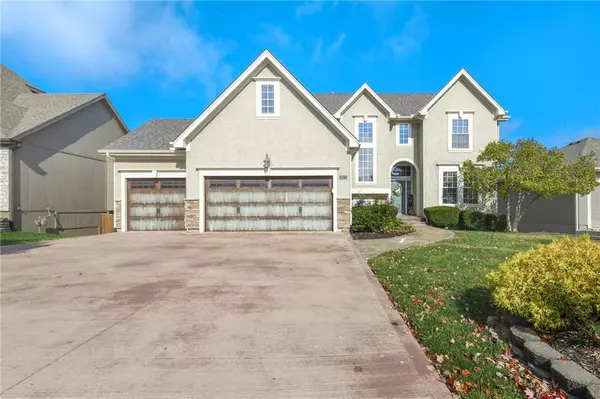For more information regarding the value of a property, please contact us for a free consultation.
19576 W 105th TER Olathe, KS 66061
Want to know what your home might be worth? Contact us for a FREE valuation!

Our team is ready to help you sell your home for the highest possible price ASAP
Key Details
Sold Price $570,000
Property Type Single Family Home
Sub Type Single Family Residence
Listing Status Sold
Purchase Type For Sale
Square Footage 3,397 sqft
Price per Sqft $167
Subdivision Eagle Crest
MLS Listing ID 2575897
Sold Date 11/21/25
Style Traditional
Bedrooms 5
Full Baths 4
Half Baths 1
Year Built 2003
Annual Tax Amount $6,908
Lot Size 8,219 Sqft
Acres 0.18868227
Property Sub-Type Single Family Residence
Source hmls
Property Description
Beautiful 2-story home tucked away on a quiet cul-de-sac! Step inside to a spacious, modern kitchen that opens to a cozy hearth room with a see-through fireplace shared with the living room. This home also offers a large dining room that could be used an an office. The primary suite is oversized with hardwood floors. The finished walk-out basement adds extra living space with a bedroom, full bath, and walk-in closet. Enjoy evenings on the brand-new deck overlooking a nicely landscaped backyard. Plus—a 3-car garage and access to the community pool make this home a must-see! This home is a must see as there are many updates making this home very modern.
Location
State KS
County Johnson
Rooms
Other Rooms Formal Living Room, Recreation Room
Basement Finished, Walk-Out Access
Interior
Interior Features Ceiling Fan(s), Kitchen Island, Painted Cabinets, Walk-In Closet(s)
Heating Forced Air
Cooling Electric
Flooring Carpet, Ceramic Floor, Wood
Fireplaces Number 3
Fireplaces Type Basement, Electric, Gas, Gas Starter, Great Room, Hearth Room
Fireplace Y
Appliance Dishwasher, Disposal, Humidifier, Built-In Oven, Electric Range
Laundry Laundry Room, Main Level
Exterior
Parking Features true
Garage Spaces 3.0
Fence Wood
Amenities Available Pool
Roof Type Composition
Building
Entry Level 2 Stories
Sewer Public Sewer
Water City/Public - Verify
Structure Type Frame,Wood Siding
Schools
Elementary Schools Meadow Lane
Middle Schools Prairie Trail
High Schools Olathe Northwest
School District Olathe
Others
Ownership Private
Read Less

GET MORE INFORMATION




