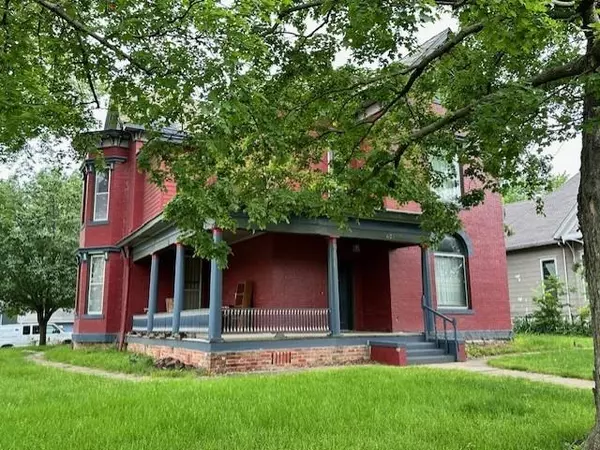For more information regarding the value of a property, please contact us for a free consultation.
624 S Ash ST Nevada, MO 64772
Want to know what your home might be worth? Contact us for a FREE valuation!

Our team is ready to help you sell your home for the highest possible price ASAP
Key Details
Sold Price $144,900
Property Type Single Family Home
Sub Type Single Family Residence
Listing Status Sold
Purchase Type For Sale
Square Footage 3,296 sqft
Price per Sqft $43
MLS Listing ID 2488469
Sold Date 11/21/25
Style Traditional,Victorian
Bedrooms 3
Full Baths 2
Year Built 1880
Annual Tax Amount $929
Lot Size 0.293 Acres
Acres 0.29328513
Lot Dimensions 83.5x150
Property Sub-Type Single Family Residence
Source hmls
Property Description
Just steps from Nevada Regional Medical Center, this charming "painted lady" Victorian brick home offers a rare blend of historic character and future potential. While both homes could use some updates, they're solid and full of opportunity.
The main house features 3 bedrooms, 2 baths, fluted trim, pocket doors, oak and pine floors, and custom stenciling—offering timeless elegance with plenty of space, including a formal dining room and summer porch.
Behind it sits a 2-bedroom, 1-bath carriage home, fully independent with its own utilities. Whether used for rental income, guest space, or extended family, it adds tremendous flexibility and value.
Set on a beautifully landscaped lot, this property is ideal for those looking to restore a piece of history while building future income. Live in one, rent the other—or turn both into income-producing gems
Location
State MO
County Vernon
Rooms
Other Rooms Formal Living Room, Mud Room, Sitting Room
Basement Cellar
Interior
Interior Features Kitchen Island, Stained Cabinets
Heating Forced Air
Cooling Electric, Window Unit(s)
Flooring Tile, Wood
Fireplaces Number 1
Fireplaces Type Other
Fireplace Y
Appliance Dishwasher, Microwave, Built-In Oven
Laundry Upper Level
Exterior
Parking Features true
Garage Spaces 1.0
Roof Type Other
Building
Lot Description City Limits, City Lot, Corner Lot
Entry Level 2 Stories
Sewer Public Sewer
Water Public
Structure Type Brick/Mortar
Schools
School District Nevada
Others
Ownership Private
Acceptable Financing Cash, Conventional
Listing Terms Cash, Conventional
Special Listing Condition Standard, As Is
Read Less

GET MORE INFORMATION




